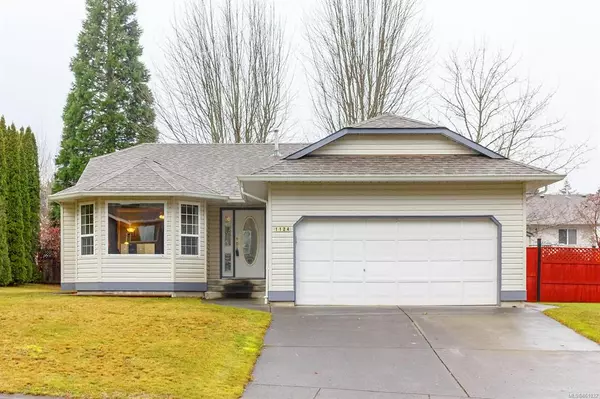For more information regarding the value of a property, please contact us for a free consultation.
1124 Carey Pl Ladysmith, BC V9G 1P9
Want to know what your home might be worth? Contact us for a FREE valuation!

Our team is ready to help you sell your home for the highest possible price ASAP
Key Details
Sold Price $539,900
Property Type Single Family Home
Sub Type Single Family Detached
Listing Status Sold
Purchase Type For Sale
Square Footage 1,239 sqft
Price per Sqft $435
MLS Listing ID 861032
Sold Date 01/21/21
Style Rancher
Bedrooms 3
Rental Info Unrestricted
Year Built 1995
Annual Tax Amount $4,054
Tax Year 2020
Lot Size 7,405 Sqft
Acres 0.17
Property Description
Desirable 3bdrm/2bath rancher in quiet Ladysmith neighbourhood. The perfect floorplan for first time home buyers, small families and retirees. Move in ready with recent roof, flooring, trim and appliances. Economical heatpump, with gas fireplace and HW heater. Fully fenced yard provides privacy, plus a safe area for pets and children. Spacious deck with wheelchair access off the kitchen is perfect for outdoor entertaining. The master suite features double closets, walk in shower and also boasts additional access onto the back deck. Located within walking distance to schools, parks, trails and recreation. 10 minutes to airport, 30 minutes to ferries.
Location
Province BC
County Ladysmith, Town Of
Area Du Ladysmith
Zoning R1
Direction East
Rooms
Other Rooms Storage Shed
Basement Crawl Space
Main Level Bedrooms 3
Kitchen 1
Interior
Heating Forced Air, Heat Pump
Cooling Other
Flooring Mixed
Fireplaces Number 1
Fireplaces Type Gas
Equipment Electric Garage Door Opener
Fireplace 1
Laundry In House
Exterior
Exterior Feature Balcony/Deck, Fencing: Partial, Low Maintenance Yard, Wheelchair Access
Garage Spaces 2.0
View Y/N 1
View Mountain(s)
Roof Type Asphalt Shingle
Parking Type Driveway, Garage Double
Total Parking Spaces 2
Building
Lot Description Corner, Cul-de-sac, Easy Access
Building Description Frame Wood,Insulation: Ceiling,Insulation: Walls,Vinyl Siding, Rancher
Faces East
Foundation Poured Concrete
Sewer Sewer Connected
Water Municipal
Additional Building None
Structure Type Frame Wood,Insulation: Ceiling,Insulation: Walls,Vinyl Siding
Others
Tax ID 018889204
Ownership Freehold
Pets Description Aquariums, Birds, Caged Mammals, Cats, Dogs, Yes
Read Less
Bought with Century 21 Harbour Realty Ltd.
GET MORE INFORMATION





