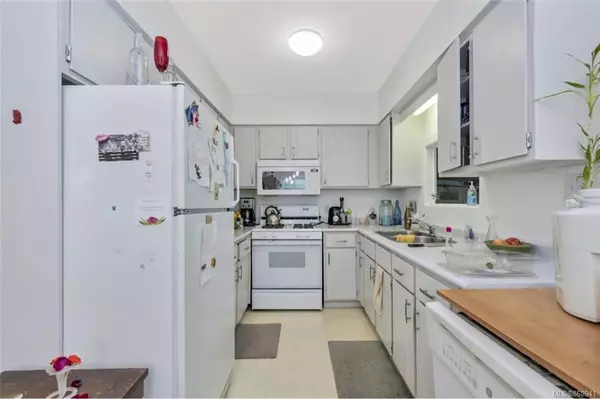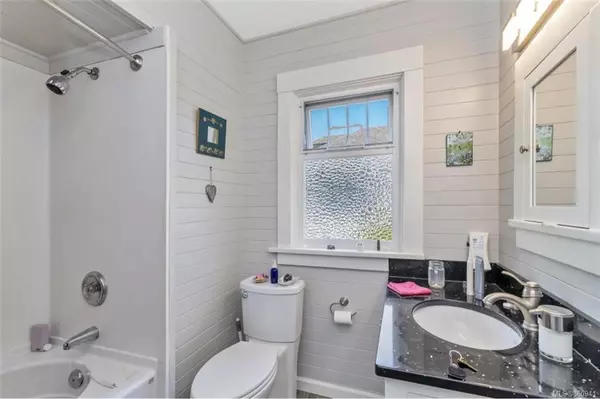For more information regarding the value of a property, please contact us for a free consultation.
1491 Myrtle Ave Victoria, BC V8R 2Z5
Want to know what your home might be worth? Contact us for a FREE valuation!

Our team is ready to help you sell your home for the highest possible price ASAP
Key Details
Sold Price $1,000,000
Property Type Single Family Home
Sub Type Single Family Detached
Listing Status Sold
Purchase Type For Sale
Square Footage 3,324 sqft
Price per Sqft $300
MLS Listing ID 860941
Sold Date 02/28/21
Style Main Level Entry with Lower/Upper Lvl(s)
Bedrooms 5
Rental Info Unrestricted
Year Built 1928
Annual Tax Amount $4,596
Tax Year 2020
Lot Size 7,405 Sqft
Acres 0.17
Property Description
This wonderful 3 suite character home has been lovingly maintained and nicely updated over the past 25 years. The present owner has expanded, added, and beautified the property and it shows. The home has two 2 bedroom suites and a very nice and spacious 1 bedroom suite, All the units are in great shape with terrific tenants and the tenants are all willing to stay if desired. The update list is long and some the features include 200 amp service, newer bathrooms, newer kitchens, vinyl windows, newer doors, gas furnace, gas fireplace, shared laundry, tenant storage, separate workshop space.. you get the picture. The south facing, fully fenced, 60x 120 lot is very private, with everyone having some outdoor deck space. This 5 bedroom 3 bathroom home has a lot going for it and depending on your usage there are a ton of options here. Put this on your list to see and you will be glad you did. Great investment property come have a see for your self.
Location
Province BC
County Capital Regional District
Area Vi Hillside
Direction North
Rooms
Basement Finished
Main Level Bedrooms 2
Kitchen 3
Interior
Heating Baseboard, Electric, Forced Air, Natural Gas
Cooling None
Flooring Mixed, Wood
Fireplaces Number 1
Fireplaces Type Gas, Living Room
Fireplace 1
Appliance F/S/W/D
Laundry In House
Exterior
Exterior Feature Balcony/Deck, Fencing: Full, Garden
Garage Spaces 1.0
Roof Type Fibreglass Shingle
Parking Type Detached, Garage
Total Parking Spaces 3
Building
Lot Description Landscaped, Private, Rectangular Lot, Serviced
Building Description Insulation: Ceiling,Insulation: Walls,Stucco, Main Level Entry with Lower/Upper Lvl(s)
Faces North
Foundation Poured Concrete
Sewer Sewer To Lot
Water Municipal
Architectural Style Character
Structure Type Insulation: Ceiling,Insulation: Walls,Stucco
Others
Tax ID 004-161-076
Ownership Freehold
Pets Description Aquariums, Birds, Caged Mammals, Cats, Dogs, Yes
Read Less
Bought with Pemberton Holmes - Cloverdale
GET MORE INFORMATION





