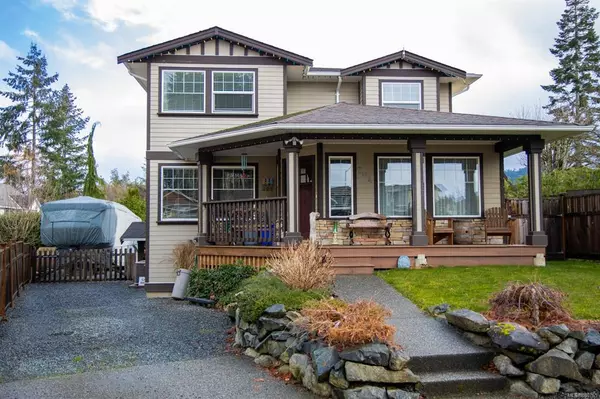For more information regarding the value of a property, please contact us for a free consultation.
704 Parks Pl Ladysmith, BC V9G 0A9
Want to know what your home might be worth? Contact us for a FREE valuation!

Our team is ready to help you sell your home for the highest possible price ASAP
Key Details
Sold Price $785,000
Property Type Single Family Home
Sub Type Single Family Detached
Listing Status Sold
Purchase Type For Sale
Square Footage 3,738 sqft
Price per Sqft $210
MLS Listing ID 860765
Sold Date 03/02/21
Style Main Level Entry with Lower/Upper Lvl(s)
Bedrooms 5
Rental Info Unrestricted
Year Built 2012
Annual Tax Amount $5,603
Tax Year 2020
Lot Size 6,969 Sqft
Acres 0.16
Property Description
BIG AND BEAUTIFUL BEST DESCRIBES THIS 3,700 PLUS SQUARE FOOT HOME. THE MAIN FLOOR HAS A OPEN GREAT ROOM KITCHEN PLAN FEATURING A LARGE ISLAND AND A GAS FIREPLACE . OTHER MAIN FLOOR ROOMS INCLUDE A FORMAL DETACHED DINING ROOM,ALONG WITH A DEN WHICH COULD EASILY BE USED AS A HOME OFFICE OR HOBBY ROOM THE UPSTAIRS HAS A LARGE MASTER SUITE WITH A 4 PIECE ENSUITE AND A WALK IN CLOSET .THERE ARE ALSO TWO SEPARATE BEDROOMS AND A FULL BATH ROUND OUT THE UPPER FLOOR. THE LOWER FLOOR BOASTS A LEGAL TWO BEDROOM SUITE COMPLETE WITH ITS OWN LAUNDRY AND WITH ITS OWN HYDRO METER.(WHAT A GREAT MORTGAGE HELPER).THERE IS ALSO A GOOD SIZE STORAGE ROOM FOR THE BENEFIT OF THE OWNERS LIVING ON THE MAIN FLOOR. THE MAN CAVE IS THE 487 SQ FT DETACHED SHOP WITH 220 POWER,INSULATED AND BOARDED.IDEAL FOR A VARIETY OF USES AND PROJECTS.
Location
Province BC
County Ladysmith, Town Of
Area Du Ladysmith
Zoning MHP 1
Direction Northwest
Rooms
Other Rooms Workshop
Basement Finished, Walk-Out Access, With Windows
Kitchen 2
Interior
Interior Features Dining Room, Storage, Wine Storage, Workshop
Heating Baseboard, Electric, Heat Pump, Natural Gas
Cooling Air Conditioning
Flooring Carpet, Laminate, Vinyl
Fireplaces Number 1
Fireplaces Type Gas, Living Room
Equipment Central Vacuum
Fireplace 1
Window Features Skylight(s),Window Coverings
Appliance Dishwasher, Dryer, F/S/W/D, Range Hood, Refrigerator, Washer
Laundry In House, In Unit
Exterior
Exterior Feature Balcony/Deck, Low Maintenance Yard
Garage Spaces 2.0
Utilities Available Cable To Lot, Electricity To Lot, Garbage, Natural Gas To Lot, Phone To Lot, Underground Utilities
Roof Type Fibreglass Shingle
Parking Type Detached, Garage Double, RV Access/Parking
Total Parking Spaces 4
Building
Lot Description Cul-de-sac, Curb & Gutter, Level, No Through Road, Pie Shaped Lot, Recreation Nearby, Serviced
Building Description Frame Wood,Vinyl Siding,Other, Main Level Entry with Lower/Upper Lvl(s)
Faces Northwest
Foundation Poured Concrete
Sewer Sewer Connected
Water Municipal
Architectural Style Colonial
Additional Building Exists
Structure Type Frame Wood,Vinyl Siding,Other
Others
Restrictions Easement/Right of Way
Tax ID 028-584-899
Ownership Freehold
Acceptable Financing Must Be Paid Off
Listing Terms Must Be Paid Off
Pets Description Aquariums, Birds, Caged Mammals, Cats, Dogs, Yes
Read Less
Bought with eXp Realty
GET MORE INFORMATION





