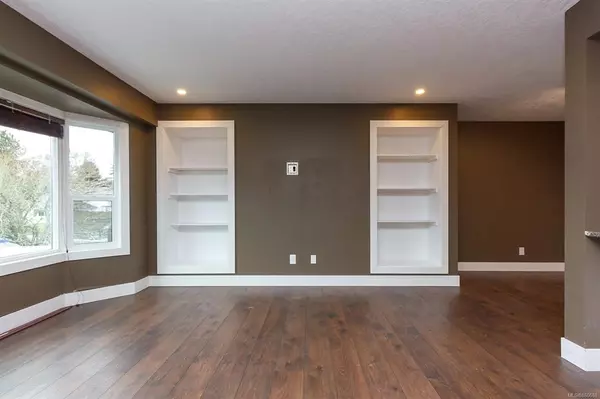For more information regarding the value of a property, please contact us for a free consultation.
2869 Acacia Dr Colwood, BC V9B 2C4
Want to know what your home might be worth? Contact us for a FREE valuation!

Our team is ready to help you sell your home for the highest possible price ASAP
Key Details
Sold Price $740,000
Property Type Single Family Home
Sub Type Single Family Detached
Listing Status Sold
Purchase Type For Sale
Square Footage 1,912 sqft
Price per Sqft $387
MLS Listing ID 860688
Sold Date 12/16/20
Style Main Level Entry with Lower Level(s)
Bedrooms 4
Rental Info Unrestricted
Year Built 1970
Annual Tax Amount $3,049
Tax Year 2019
Lot Size 9,583 Sqft
Acres 0.22
Lot Dimensions 75 ft wide x 126 ft deep
Property Description
Located on a quiet cul de sac this Colwood family home is ready for new owners. This home boasts 3 Bed on main, and 1 bedroom Inlaw Suite down with separate laundry . The upper level had a complete reno in 2016 new Living room floors, new windows up and also a new oil furnace and oil tank in 2020.The back deck is huge , private and sunny! New fencing around the property was recently done, new deck railing and new roof. There is a large Workshop and Garage! The driveway has room for all your toys and the new greenhouse is a new addition. Up the front walk way is a cool water feature /stream . Easy care yard is perfect for the kids trampoline and play equipment. Immediate possession possible. Get in to view this weekend! By showing the property, Buyer's agent acknowledges compliance with showing protocol supplement.
Location
Province BC
County Capital Regional District
Area Co Hatley Park
Direction West
Rooms
Basement Finished
Main Level Bedrooms 3
Kitchen 2
Interior
Interior Features Dining/Living Combo, Eating Area
Heating Forced Air, Oil
Cooling None
Flooring Carpet, Laminate, Linoleum
Fireplaces Number 1
Fireplaces Type Living Room
Fireplace 1
Laundry In Unit
Exterior
Exterior Feature Balcony/Deck, Fencing: Full, Water Feature, Wheelchair Access
Garage Spaces 1.0
Roof Type Asphalt Shingle
Parking Type Attached, Driveway, Garage, RV Access/Parking
Total Parking Spaces 6
Building
Lot Description Cul-de-sac, Level, Rectangular Lot, Wooded Lot
Building Description Frame Wood,Insulation: Ceiling,Insulation: Walls,Stucco,Wood, Main Level Entry with Lower Level(s)
Faces West
Foundation Poured Concrete
Sewer Septic System
Water Municipal
Additional Building Exists
Structure Type Frame Wood,Insulation: Ceiling,Insulation: Walls,Stucco,Wood
Others
Restrictions ALR: No
Ownership Freehold
Pets Description Aquariums, Birds, Caged Mammals, Cats, Dogs, Yes
Read Less
Bought with eXp Realty
GET MORE INFORMATION





