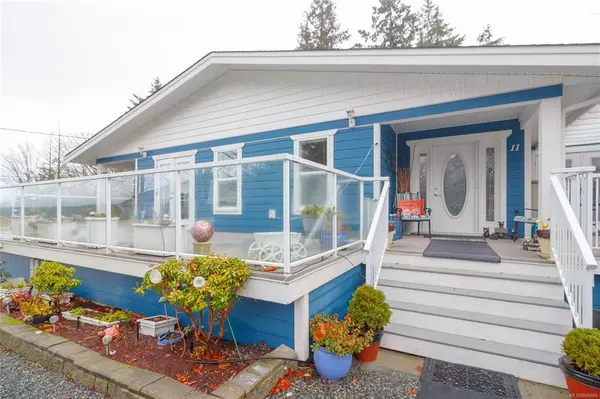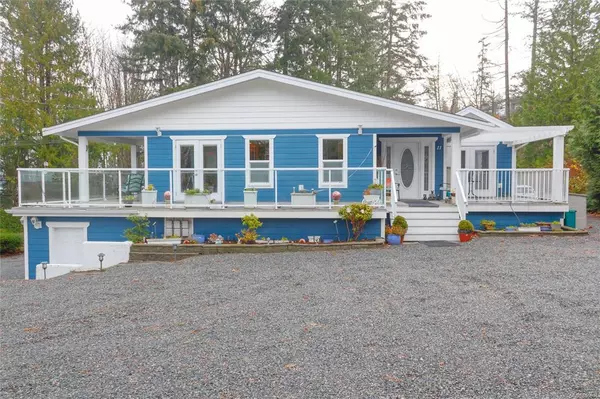For more information regarding the value of a property, please contact us for a free consultation.
606 Farrell Rd #11 Ladysmith, BC V9G 1W9
Want to know what your home might be worth? Contact us for a FREE valuation!

Our team is ready to help you sell your home for the highest possible price ASAP
Key Details
Sold Price $504,000
Property Type Townhouse
Sub Type Row/Townhouse
Listing Status Sold
Purchase Type For Sale
Square Footage 1,426 sqft
Price per Sqft $353
MLS Listing ID 860694
Sold Date 02/18/21
Style Rancher
Bedrooms 3
HOA Fees $200/mo
Rental Info Unrestricted
Year Built 1975
Annual Tax Amount $3,366
Tax Year 2020
Lot Size 2.000 Acres
Acres 2.0
Property Description
Abundant ocean views add to the value of this beautifully renovated 3 bedroom, 3 bathroom home. Pride of ownership and attention to detail are evident throughout. The open concept is great for entertaining and the kitchen is well appointed for the chef of the family. The guest room features its own ensuite and access to the large wrap around deck. There is a one car garage with additional storage in the back and plenty of parking in the common area. The yard is nicely landscaped and well maintained. This deceiving townhouse, is one of three in the self-run strata. No age or rental restrictions. *Pets are welcome.
Location
Province BC
County Ladysmith, Town Of
Area Du Ladysmith
Zoning R1
Direction West
Rooms
Basement None
Main Level Bedrooms 3
Kitchen 1
Interior
Interior Features Closet Organizer, Dining/Living Combo, Eating Area, French Doors, Storage
Heating Electric, Other
Cooling None
Flooring Laminate
Fireplaces Number 1
Fireplaces Type Electric
Equipment Central Vacuum
Fireplace 1
Window Features Vinyl Frames
Appliance Dishwasher, F/S/W/D, Microwave
Laundry In House
Exterior
Exterior Feature Balcony/Deck
Garage Spaces 1.0
View Y/N 1
View Ocean
Roof Type Asphalt Shingle
Handicap Access Ground Level Main Floor, Primary Bedroom on Main
Parking Type Additional, Driveway, Garage
Total Parking Spaces 3
Building
Lot Description Landscaped, Marina Nearby, Near Golf Course, Park Setting, Sloping
Building Description Cement Fibre,Frame Wood,Insulation All, Rancher
Faces West
Story 2
Foundation Poured Concrete
Sewer Sewer Connected
Water Municipal
Additional Building None
Structure Type Cement Fibre,Frame Wood,Insulation All
Others
Tax ID 027-432-823
Ownership Freehold/Strata
Acceptable Financing Must Be Paid Off
Listing Terms Must Be Paid Off
Pets Description Cats, Dogs
Read Less
Bought with eXp Realty
GET MORE INFORMATION





