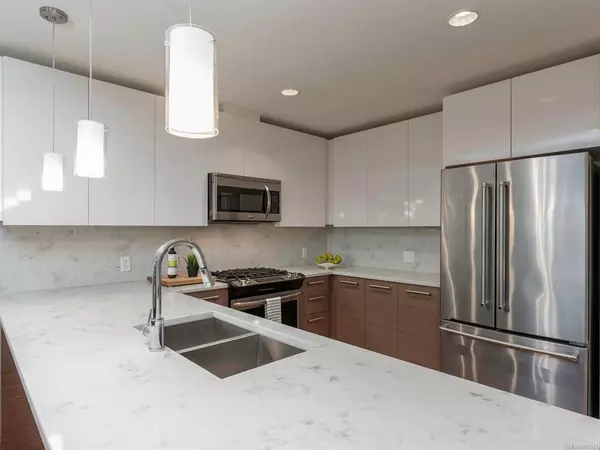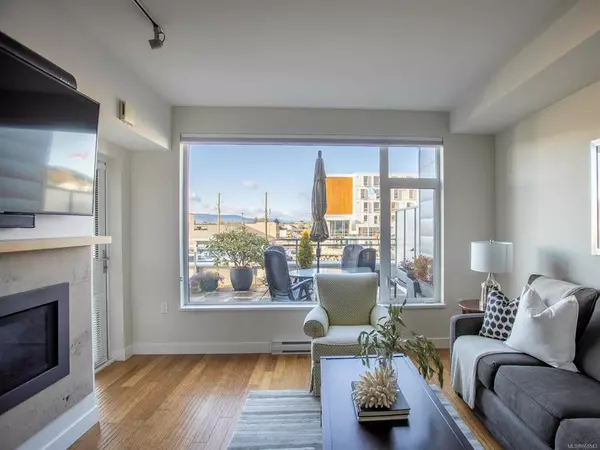For more information regarding the value of a property, please contact us for a free consultation.
9818 Third St #203 Sidney, BC V8L 3A7
Want to know what your home might be worth? Contact us for a FREE valuation!

Our team is ready to help you sell your home for the highest possible price ASAP
Key Details
Sold Price $527,000
Property Type Condo
Sub Type Condo Apartment
Listing Status Sold
Purchase Type For Sale
Square Footage 837 sqft
Price per Sqft $629
MLS Listing ID 860543
Sold Date 12/18/20
Style Condo
Bedrooms 1
HOA Fees $274/mo
Rental Info Unrestricted
Year Built 2016
Annual Tax Amount $2,190
Tax Year 2020
Lot Size 871 Sqft
Acres 0.02
Property Description
Downtown Sidney condo living at its best. Spacious 1 bedroom, 1 bath unit in the popular Meridian Residences - located only steps from all the shops, restaurants and amenities of Beacon Avenue. This unit boasts the largest balcony in the building of 24 X 16 feet! Featuring a great open layout, this home has bamboo strand floors in the main living areas, a gas fireplace, huge window in the living room and a gourmet’s delight of a kitchen with granite counter tops, dining bar, stainless steel appliances and gas stove. A generous sized bedroom with direct access to the big balcony, beautifully appointed 4-piece bath, in-suite laundry and in-suite storage. Enjoy year-round BBQ-ing under the covered portion of balcony with natural gas hook up. Controlled entry and secured underground parking included. Immaculate and feels like a new home. Vacant and easy to show. Come see for yourself!
Location
Province BC
County Capital Regional District
Area Si Sidney North-East
Direction West
Rooms
Main Level Bedrooms 1
Kitchen 1
Interior
Interior Features Closet Organizer, Controlled Entry, Dining/Living Combo, Eating Area, Elevator, Storage
Heating Baseboard, Electric, Natural Gas
Cooling None
Flooring Carpet, Hardwood, Tile, Wood
Fireplaces Number 1
Fireplaces Type Gas, Living Room
Equipment Electric Garage Door Opener
Fireplace 1
Window Features Blinds,Screens,Vinyl Frames
Appliance Dishwasher, F/S/W/D, Microwave, Oven/Range Gas
Laundry In Unit
Exterior
Exterior Feature Balcony/Patio
Amenities Available Elevator(s)
View Y/N 1
View City, Mountain(s)
Roof Type Asphalt Torch On
Handicap Access Primary Bedroom on Main, Wheelchair Friendly
Parking Type Attached, Underground
Total Parking Spaces 1
Building
Lot Description Square Lot
Building Description Cement Fibre,Frame Wood,Insulation: Ceiling,Insulation: Walls, Condo
Faces West
Story 5
Foundation Poured Concrete
Sewer Sewer To Lot
Water Municipal
Structure Type Cement Fibre,Frame Wood,Insulation: Ceiling,Insulation: Walls
Others
HOA Fee Include Garbage Removal,Insurance,Maintenance Structure,Property Management
Tax ID 029-949-271
Ownership Freehold/Strata
Acceptable Financing Purchaser To Finance
Listing Terms Purchaser To Finance
Pets Description Aquariums, Birds, Caged Mammals, Cats, Dogs
Read Less
Bought with eXp Realty
GET MORE INFORMATION





