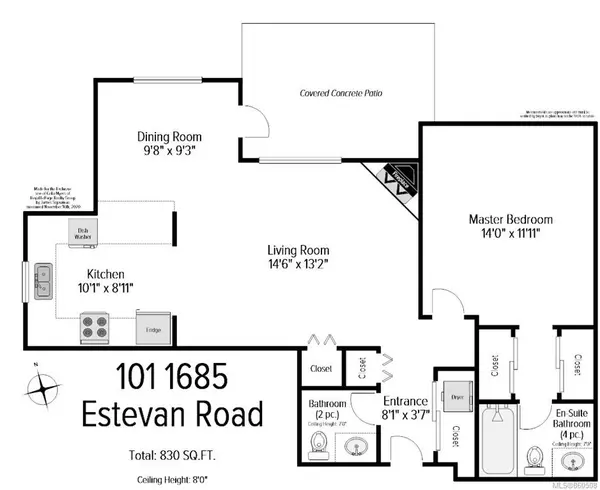For more information regarding the value of a property, please contact us for a free consultation.
1685 Estevan Rd #101 Nanaimo, BC V9S 5V9
Want to know what your home might be worth? Contact us for a FREE valuation!

Our team is ready to help you sell your home for the highest possible price ASAP
Key Details
Sold Price $220,000
Property Type Condo
Sub Type Condo Apartment
Listing Status Sold
Purchase Type For Sale
Square Footage 830 sqft
Price per Sqft $265
Subdivision Brechin Hill
MLS Listing ID 860508
Sold Date 02/04/21
Style Condo
Bedrooms 1
HOA Fees $356/mo
Rental Info No Rentals
Year Built 1995
Annual Tax Amount $1,351
Tax Year 2020
Property Description
Welcome to Brechin Views! This 1 bedroom, 2 bath condo is what you’ve been looking for. It’s an end unit giving you lots of light on 2 sides. It has a wonderful floor plan including a very large living room with a cozy gas fireplace, a spacious primary bedroom with a 4 piece en-suite & 2 large closets. You can see out to the lovely gardens from every room in the condo & have access to it from the dining room & living room. The covered patio is large enough for oversized patio furniture & lots of planters. The u-shaped kitchen with breakfast bar is a nice size with an outside window & the dining room has lots of room for entertaining. Besides having lots of closets in the unit, you will get a storage unit in the secured underground parking lot as well as an assigned parking stall. You can walk to the Nanaimo seawall, Terminal Park & Brooks Landing for all your shopping needs & the ferry terminal is only a minute away. Priced for the few changes that one might want to make it their own.
Location
Province BC
County Nanaimo, City Of
Area Na Brechin Hill
Direction North
Rooms
Main Level Bedrooms 1
Kitchen 1
Interior
Interior Features Dining Room, Elevator, Storage
Heating Baseboard, Electric
Cooling None
Flooring Mixed
Fireplaces Number 1
Fireplaces Type Gas
Equipment Electric Garage Door Opener
Fireplace 1
Window Features Blinds,Insulated Windows
Appliance Dishwasher, Dryer, Garburator, Microwave, Oven/Range Electric, Range Hood, Refrigerator
Laundry In Unit
Exterior
Exterior Feature Balcony, Garden, Wheelchair Access
Amenities Available Bike Storage, Elevator(s), Secured Entry, Storage Unit
Roof Type Membrane
Handicap Access Accessible Entrance, Ground Level Main Floor, Wheelchair Friendly
Total Parking Spaces 1
Building
Lot Description Central Location, Easy Access, Landscaped, Level, Marina Nearby, Near Golf Course, Recreation Nearby, Serviced, Shopping Nearby
Building Description Frame Metal,Frame Wood,Vinyl Siding, Condo
Faces North
Story 4
Foundation Poured Concrete
Sewer Sewer Connected
Water Municipal
Structure Type Frame Metal,Frame Wood,Vinyl Siding
Others
HOA Fee Include Caretaker,Garbage Removal,Gas,Hot Water,Property Management,Sewer,Water
Restrictions None
Tax ID 023-023-546
Ownership Freehold/Strata
Acceptable Financing Must Be Paid Off
Listing Terms Must Be Paid Off
Pets Allowed Cats, Dogs, Number Limit, Size Limit
Read Less
Bought with RE/MAX of Nanaimo
GET MORE INFORMATION





