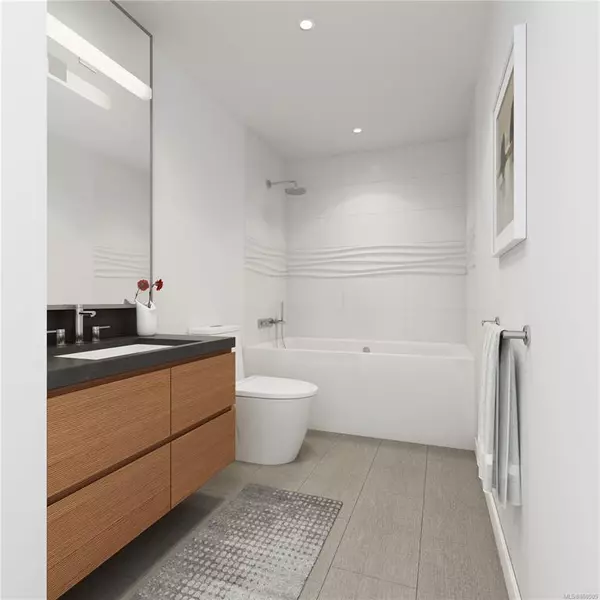For more information regarding the value of a property, please contact us for a free consultation.
1820 Maple Ave S #407 Sooke, BC V0S 1N0
Want to know what your home might be worth? Contact us for a FREE valuation!

Our team is ready to help you sell your home for the highest possible price ASAP
Key Details
Sold Price $539,900
Property Type Condo
Sub Type Condo Apartment
Listing Status Sold
Purchase Type For Sale
Square Footage 885 sqft
Price per Sqft $610
Subdivision Residences On Sooke Harbour
MLS Listing ID 860505
Sold Date 07/30/21
Style Condo
Bedrooms 1
HOA Fees $262/mo
Rental Info Unrestricted
Year Built 2020
Tax Year 2020
Lot Size 0.440 Acres
Acres 0.44
Property Description
This LAST 1 Bedroom 1.5 Bathroom home also happens to be a TOP FLOOR unit in this oceanfront condo development. This oversized Residence comes complete with soaring 13+ft. ceilings and 8ft. windows that will bring in natural light from the morning sun and evening moon. Tastefully finished kitchen is equipped with Stainless Steel Kitchen Aide gas appliances. Dining area overlooks into your spacious living room with access to your oversized 120 sq.ft. patio with gas BBQ hookup. Quartz Countertops and wide plank white oak laminate hardwood flooring. Master ensuite is complete with Dual Vanities, Soaker Tub, Glass Surround Shower, Private Water Closet, and heated floors in both baths. En-suite pocket doors open into a king size master bedroom. A separate 2pc powder room, secured underground parking, and storage locker complete this Residence. Amenities include a Private Gym with panoramic views of the ocean, kayak storage with ocean access, secured entry, and 2 E/V charging stations.
Location
Province BC
County Capital Regional District
Area Sk Sooke Vill Core
Direction East
Rooms
Basement Other
Main Level Bedrooms 1
Kitchen 1
Interior
Interior Features Bar, Closet Organizer, Dining/Living Combo, Soaker Tub, Storage, Vaulted Ceiling(s)
Heating Baseboard, Electric, Hot Water, Natural Gas, Radiant Floor
Cooling Other
Flooring Laminate, Tile, Wood
Fireplaces Number 1
Fireplaces Type Gas, Living Room
Fireplace 1
Window Features Insulated Windows,Screens,Vinyl Frames,Window Coverings
Appliance Dishwasher, Dryer, F/S/W/D, Microwave, Oven/Range Gas, Range Hood, Refrigerator, Washer
Laundry In Unit
Exterior
Exterior Feature Balcony/Deck, Balcony/Patio, Fenced, Garden, Lighting, Low Maintenance Yard, Sprinkler System, Wheelchair Access
Garage Spaces 1.0
Utilities Available Cable To Lot, Electricity To Lot, Garbage, Natural Gas To Lot, Recycling, Underground Utilities
Amenities Available Bike Storage, Common Area, Elevator(s), EV Charger for Common Use, Fitness Centre, Kayak Storage, Secured Entry, Street Lighting
Waterfront 1
Waterfront Description Ocean
View Y/N 1
View Ocean
Roof Type Asphalt Torch On
Handicap Access Accessible Entrance, Primary Bedroom on Main, Wheelchair Friendly
Parking Type Garage, Guest, On Street, Underground, Other
Total Parking Spaces 7
Building
Lot Description Central Location, Easy Access, Marina Nearby, No Through Road, Private, Serviced, Shopping Nearby, Sidewalk, Sloping, Square Lot, Walk on Waterfront
Building Description Brick,Cement Fibre,Frame Wood,Insulation: Ceiling,Insulation: Walls,Steel and Concrete,Wood, Condo
Faces East
Story 5
Foundation Poured Concrete, Slab
Sewer Sewer To Lot
Water Municipal
Architectural Style West Coast
Structure Type Brick,Cement Fibre,Frame Wood,Insulation: Ceiling,Insulation: Walls,Steel and Concrete,Wood
Others
HOA Fee Include Garbage Removal,Insurance,Maintenance Grounds,Maintenance Structure,Property Management,Recycling,Sewer,Water
Tax ID 003-818-993
Ownership Freehold/Strata
Pets Description Aquariums, Birds, Caged Mammals, Cats, Dogs
Read Less
Bought with Unrepresented Buyer Pseudo-Office
GET MORE INFORMATION





