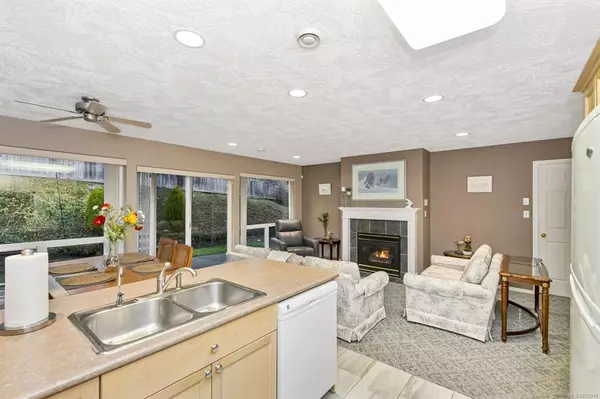For more information regarding the value of a property, please contact us for a free consultation.
920 Brulette Pl #2 Mill Bay, BC V0R 2P2
Want to know what your home might be worth? Contact us for a FREE valuation!

Our team is ready to help you sell your home for the highest possible price ASAP
Key Details
Sold Price $470,000
Property Type Townhouse
Sub Type Row/Townhouse
Listing Status Sold
Purchase Type For Sale
Square Footage 1,087 sqft
Price per Sqft $432
Subdivision Ridgeview Estates
MLS Listing ID 859918
Sold Date 12/08/20
Style Rancher
Bedrooms 2
HOA Fees $300/mo
Rental Info No Rentals
Year Built 1995
Annual Tax Amount $2,597
Tax Year 2020
Lot Size 1,306 Sqft
Acres 0.03
Property Description
Welcome to this immaculate 1087 SF, 2 bedroom + den, 2 bathroom patio home in beautiful Mill Bay. This home has been lovingly maintained. It offers one level living with an open concept plan, large tiled entrance foyer, new tile floor through the kitchen and dining room, natural gas fireplace, natural gas hot water, alarm system, HRV, built-in vac, attached double garage and private rear yard patio accessed from the dining area and master bedroom. The master bedroom is a generous size with a 4 piece ensuite and walk-in closet. The second bedroom is perfect for guests and has direct access into the 4 piece main bathroom. Small den for hobbies or home office. Both bathrooms with updated toilets and a kitchen with a very functional layout. Quick completion. 55+ development. No rentals and one cat or one small dog under 25 pounds allowed.
Location
Province BC
County Cowichan Valley Regional District
Area Ml Mill Bay
Zoning RM-2
Direction West
Rooms
Basement None
Main Level Bedrooms 2
Kitchen 1
Interior
Interior Features Ceiling Fan(s), Closet Organizer, Dining/Living Combo, French Doors, Storage
Heating Baseboard, Electric
Cooling None
Flooring Carpet, Tile, Vinyl
Fireplaces Number 1
Fireplaces Type Gas, Living Room
Equipment Central Vacuum, Electric Garage Door Opener, Security System
Fireplace 1
Window Features Blinds,Insulated Windows,Screens,Vinyl Frames,Window Coverings
Appliance Dishwasher, F/S/W/D, Microwave, Range Hood
Laundry In House
Exterior
Exterior Feature Fencing: Partial, Garden, Low Maintenance Yard, Sprinkler System
Garage Spaces 2.0
Utilities Available Cable To Lot, Electricity To Lot, Garbage, Natural Gas To Lot, Phone To Lot, Recycling
Roof Type Fibreglass Shingle
Handicap Access Ground Level Main Floor, Primary Bedroom on Main, Wheelchair Friendly
Parking Type Garage Double
Total Parking Spaces 3
Building
Lot Description Adult-Oriented Neighbourhood, Central Location, Curb & Gutter, Irrigation Sprinkler(s), Landscaped, Near Golf Course, No Through Road, Quiet Area, Recreation Nearby, Rural Setting, Shopping Nearby, In Wooded Area
Building Description Frame Wood,Insulation: Ceiling,Insulation: Walls,Stucco, Rancher
Faces West
Story 1
Foundation Slab
Sewer Sewer Connected
Water Municipal
Additional Building None
Structure Type Frame Wood,Insulation: Ceiling,Insulation: Walls,Stucco
Others
HOA Fee Include Insurance,Maintenance Grounds,Maintenance Structure,Property Management,Sewer
Restrictions Easement/Right of Way,Restrictive Covenants
Tax ID 023-602-252
Ownership Freehold/Strata
Acceptable Financing Purchaser To Finance
Listing Terms Purchaser To Finance
Pets Description Cats, Dogs
Read Less
Bought with Royal LePage Nanaimo Realty LD
GET MORE INFORMATION





