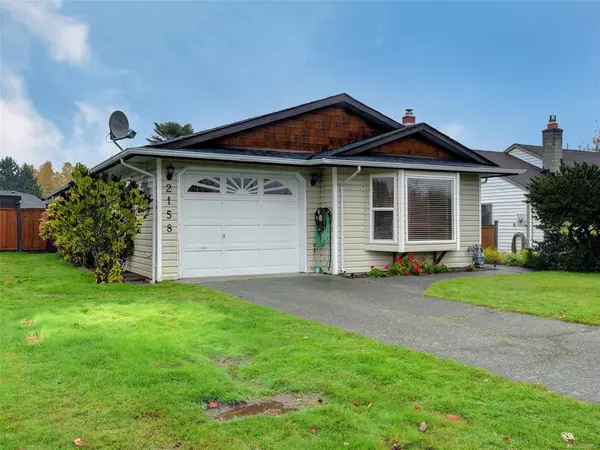For more information regarding the value of a property, please contact us for a free consultation.
2158 Jahn Pl Sidney, BC V8L 5C1
Want to know what your home might be worth? Contact us for a FREE valuation!

Our team is ready to help you sell your home for the highest possible price ASAP
Key Details
Sold Price $659,000
Property Type Single Family Home
Sub Type Single Family Detached
Listing Status Sold
Purchase Type For Sale
Square Footage 1,306 sqft
Price per Sqft $504
MLS Listing ID 859655
Sold Date 11/30/20
Style Rancher
Bedrooms 3
Rental Info Unrestricted
Year Built 1988
Annual Tax Amount $2,992
Tax Year 2019
Lot Size 6,534 Sqft
Acres 0.15
Lot Dimensions 50 ft wide x 130 ft deep
Property Description
A/O CONDITIONS TO BE REMOVED NOVEMBER 21 Nothing to do but move into this tastefully updated, well laid out, rancher on quiet cut-de-sac! Boasting 3 bedrooms and 2 full bathrooms, elegant living room with gas fireplace and bay window seating, good sized dining room and spacious kitchen with breakfast bar and sliding doors to covered outdoor patio. Energy efficient upgrades include heat pump & vinyl windows. Generous room sizes including a gorgeous master suite w/ walk-in closet & renovated 3-piece ensuite w/ heated tile floors. Completely updated main bath w/ deep soaker tub. Wood floors, designer colour scheme, new fixtures & finishing throughout. All living on one level, you can securely enter the home from the garage into the mud/laundry room. Outside, the fully fenced and landscaped back yard is ideal for entertaining with large patio and deck areas. Perfect for kids and pets to play. This home is steps to all amenities and the town of Sidney by the Sea!
Location
Province BC
County Capital Regional District
Area Si Sidney North-West
Direction North
Rooms
Other Rooms Storage Shed
Basement None
Main Level Bedrooms 3
Kitchen 1
Interior
Interior Features Closet Organizer, Dining Room, Eating Area
Heating Baseboard, Electric, Heat Pump
Cooling HVAC
Flooring Carpet, Linoleum, Tile, Wood
Fireplaces Number 1
Fireplaces Type Gas, Living Room
Equipment Central Vacuum, Electric Garage Door Opener
Fireplace 1
Window Features Bay Window(s),Blinds,Insulated Windows,Screens,Vinyl Frames,Window Coverings
Appliance Dishwasher, F/S/W/D, Range Hood
Laundry In House
Exterior
Exterior Feature Balcony/Deck, Balcony/Patio, Fencing: Full
Garage Spaces 1.0
Roof Type Fibreglass Shingle
Handicap Access Ground Level Main Floor, No Step Entrance, Primary Bedroom on Main, Wheelchair Friendly
Parking Type Attached, Driveway, Garage, RV Access/Parking
Total Parking Spaces 2
Building
Lot Description Cleared, Cul-de-sac, Level, Rectangular Lot, Serviced
Building Description Frame Wood,Insulation: Ceiling,Insulation: Walls,Vinyl Siding,Wood, Rancher
Faces North
Foundation Poured Concrete
Sewer Sewer To Lot
Water Municipal
Architectural Style California
Additional Building None
Structure Type Frame Wood,Insulation: Ceiling,Insulation: Walls,Vinyl Siding,Wood
Others
Restrictions ALR: No
Tax ID 008-214-867
Ownership Freehold
Acceptable Financing Purchaser To Finance
Listing Terms Purchaser To Finance
Pets Description Aquariums, Birds, Caged Mammals, Cats, Dogs, Yes
Read Less
Bought with eXp Realty
GET MORE INFORMATION





