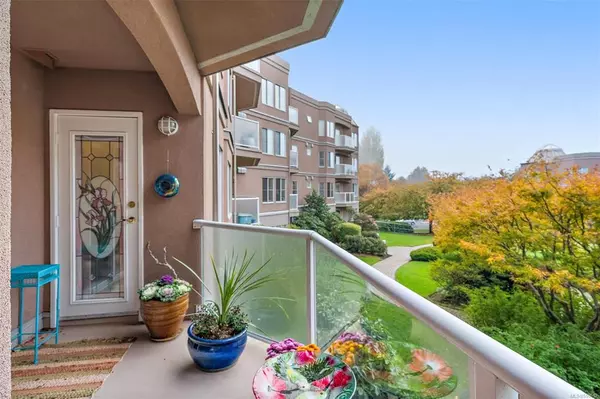For more information regarding the value of a property, please contact us for a free consultation.
405 Quebec St #206 Victoria, BC V8V 4Z2
Want to know what your home might be worth? Contact us for a FREE valuation!

Our team is ready to help you sell your home for the highest possible price ASAP
Key Details
Sold Price $535,000
Property Type Condo
Sub Type Condo Apartment
Listing Status Sold
Purchase Type For Sale
Square Footage 882 sqft
Price per Sqft $606
Subdivision Polo Pacific
MLS Listing ID 859612
Sold Date 12/18/20
Style Condo
Bedrooms 1
HOA Fees $405/mo
Rental Info Unrestricted
Year Built 1995
Annual Tax Amount $2,660
Tax Year 2020
Lot Size 871 Sqft
Acres 0.02
Property Description
Parks, beaches, restaurants and downtown are within a short stroll from this beautiful James Bay home. A progressive, well run strata has ensured the building is in great condition. The Polo Pacific features all of the most desirable elements associated with living in Victoria. It is rare to find a one bedroom and den with over 880 square feet of living and a lovely outdoor space. This pet friendly, light infused home will speak to your desire for peace, lifestyle and comfort. The natural gas fireplace provides warmth and the large kitchen and dining area are great for cooking and hosting guests and family. The building features guest suites available for rent, secured underground parking and the ability to have a larger breed dog. Planning to travel or relocate to Victoria in a few years? Rentals are unrestricted in this building allowing flexibility for owners.
Location
Province BC
County Capital Regional District
Area Vi James Bay
Direction Northeast
Rooms
Main Level Bedrooms 1
Kitchen 1
Interior
Interior Features Breakfast Nook, Controlled Entry, Dining Room, Elevator, Soaker Tub, Storage
Heating Baseboard, Electric, Natural Gas
Cooling HVAC
Flooring Carpet, Linoleum
Fireplaces Number 1
Fireplaces Type Gas, Living Room
Equipment Electric Garage Door Opener
Fireplace 1
Window Features Blinds,Insulated Windows,Stained/Leaded Glass
Appliance F/S/W/D, Garburator
Laundry In Unit
Exterior
Exterior Feature Balcony/Patio
Utilities Available Cable Available
Amenities Available Elevator(s), Guest Suite
Roof Type Asphalt Rolled,Membrane
Handicap Access Accessible Entrance, Ground Level Main Floor, No Step Entrance, Primary Bedroom on Main, Wheelchair Friendly
Total Parking Spaces 1
Building
Lot Description Cleared, Curb & Gutter, Level, Park Setting, Private, Quiet Area, Recreation Nearby, Serviced, Shopping Nearby
Building Description Concrete,Frame Wood,Insulation All,Stucco,Wood, Condo
Faces Northeast
Story 4
Foundation Poured Concrete
Sewer Sewer Connected, Sewer To Lot
Water Municipal
Architectural Style Art Deco
Additional Building Exists
Structure Type Concrete,Frame Wood,Insulation All,Stucco,Wood
Others
HOA Fee Include Garbage Removal,Hot Water,Insurance,Maintenance Grounds,Property Management,Water
Tax ID 023-185-325
Ownership Freehold/Strata
Pets Description Aquariums, Birds, Caged Mammals, Cats, Dogs
Read Less
Bought with DFH Real Estate Ltd.
GET MORE INFORMATION





