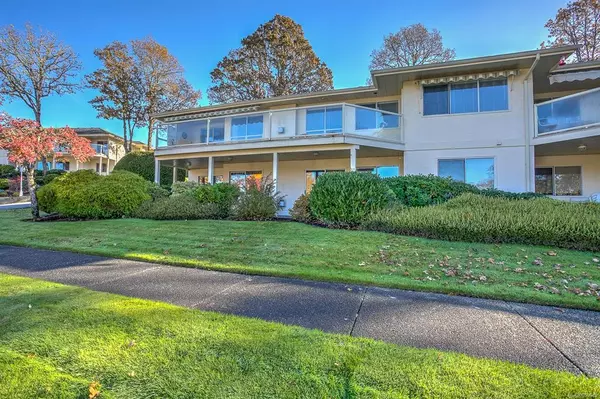For more information regarding the value of a property, please contact us for a free consultation.
6038 Sterling Dr #7 Duncan, BC V9L 5K4
Want to know what your home might be worth? Contact us for a FREE valuation!

Our team is ready to help you sell your home for the highest possible price ASAP
Key Details
Sold Price $789,500
Property Type Multi-Family
Sub Type Half Duplex
Listing Status Sold
Purchase Type For Sale
Square Footage 2,680 sqft
Price per Sqft $294
Subdivision The Garth
MLS Listing ID 859642
Sold Date 06/28/21
Style Main Level Entry with Lower Level(s)
Bedrooms 3
HOA Fees $552/mo
Rental Info Some Rentals
Year Built 1993
Annual Tax Amount $4,421
Tax Year 2020
Lot Size 3,920 Sqft
Acres 0.09
Property Description
Gorgeous main level entry with walkout basement home located in very desirable lakeside strata development. This beautiful home has had many modern updates including new vinyl plank flooring, fresh paint and lighting. The convenient main level living design features a bright and inviting foyer, a well appointed kitchen with sunny breakfast nook, a formal dining area and an inviting living room featuring gorgeous lake views, vaulted ceilings and direct access to your 370 sq ft deck with a sweeping backdrop of Quamichan Lake and Mt. Prevost. On the main level you will also find the large primary suite with ensuite and WI closet, guest bedroom and second full bath Downstairs features a second large living area with french doors leading to a separate den perfect as an office, study or crafting room. A third bedroom and third full bath complete the lower level. Double garage, plenty of storage and beautifully landscaped and manicured grounds.
Location
Province BC
County North Cowichan, Municipality Of
Area Du East Duncan
Zoning R6
Direction South
Rooms
Basement Full, Partially Finished, Walk-Out Access, With Windows
Main Level Bedrooms 2
Kitchen 1
Interior
Heating Baseboard, Electric
Cooling None
Fireplaces Number 2
Fireplaces Type Propane
Fireplace 1
Laundry In House
Exterior
Garage Spaces 2.0
View Y/N 1
View Mountain(s), Lake
Roof Type Asphalt Shingle
Parking Type Attached, Garage Double
Total Parking Spaces 2
Building
Lot Description Adult-Oriented Neighbourhood
Building Description Stucco, Main Level Entry with Lower Level(s)
Faces South
Story 2
Foundation Poured Concrete
Sewer Sewer Connected
Water Municipal
Structure Type Stucco
Others
HOA Fee Include Caretaker,Garbage Removal,Maintenance Grounds,Property Management,Sewer,Water
Tax ID 017-678-552
Ownership Freehold/Strata
Acceptable Financing Purchaser To Finance
Listing Terms Purchaser To Finance
Pets Description Cats, Dogs, Number Limit, Size Limit
Read Less
Bought with Pemberton Holmes Ltd. (Dun)
GET MORE INFORMATION





