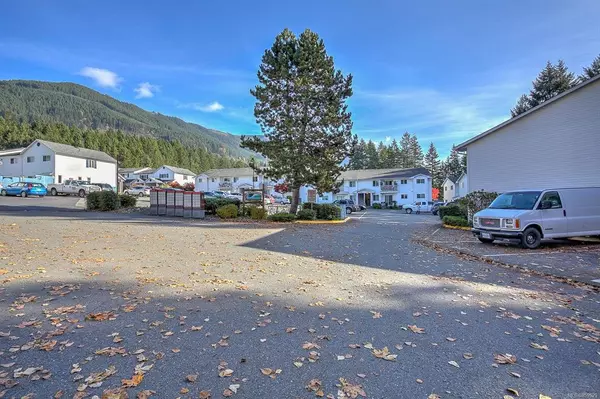For more information regarding the value of a property, please contact us for a free consultation.
211 Madill Rd #58 Lake Cowichan, BC V0R 2G0
Want to know what your home might be worth? Contact us for a FREE valuation!

Our team is ready to help you sell your home for the highest possible price ASAP
Key Details
Sold Price $205,000
Property Type Condo
Sub Type Condo Apartment
Listing Status Sold
Purchase Type For Sale
Square Footage 1,087 sqft
Price per Sqft $188
Subdivision Lake Cowichan Estates
MLS Listing ID 859529
Sold Date 12/21/20
Style Condo
Bedrooms 2
HOA Fees $208/mo
Rental Info Unrestricted
Year Built 1994
Annual Tax Amount $1,708
Tax Year 2020
Property Description
Welcome to 58-211 Madill Road. This nicely updated 2 bedroom, 1 bathroom home is on the top floor and overlooks the beautiful and well treed Stanley Creek. Enjoy picturesque views from your balcony, living room and master bedroom windows. Featuring an open concept floorplan with a functional kitchen with tile flooring, and large living room/dining room combination, and hardwood floors throughout. Both bedrooms are generous in size, offering plenty of room for you and your family. Enjoy in-suite laundry and plenty of storage. These units can be rented, and pets are allowed (up to 1 small dog or cat + other caged animals permitted upon approval). Appliances are included in as is condition. Affordable strata fees at $208 per month and includes water, sewer, and building and grounds maintenance. Move in by Christmas.
Location
Province BC
County Lake Cowichan, Town Of
Area Du Lake Cowichan
Zoning R3
Direction South
Rooms
Main Level Bedrooms 2
Kitchen 1
Interior
Interior Features Cathedral Entry, Dining/Living Combo
Heating Baseboard, Electric
Cooling None
Window Features Aluminum Frames
Appliance Dishwasher, F/S/W/D, Range Hood
Laundry In Unit
Exterior
Exterior Feature Balcony/Deck
Utilities Available Cable Available
View Y/N 1
View Mountain(s), Other
Roof Type Asphalt Shingle
Total Parking Spaces 9
Building
Lot Description Cul-de-sac, Family-Oriented Neighbourhood, Landscaped, Park Setting, Private, Quiet Area, Recreation Nearby, Shopping Nearby, Southern Exposure, In Wooded Area
Building Description Vinyl Siding, Condo
Faces South
Story 2
Foundation Other
Sewer Sewer To Lot
Water Municipal
Additional Building None
Structure Type Vinyl Siding
Others
HOA Fee Include Maintenance Grounds,Maintenance Structure,Sewer,Water
Restrictions Unknown
Tax ID 018-937-080
Ownership Freehold/Strata
Pets Allowed Aquariums, Birds, Caged Mammals, Cats, Dogs, Number Limit, Size Limit
Read Less
Bought with Johannsen Group Realty Inc.




