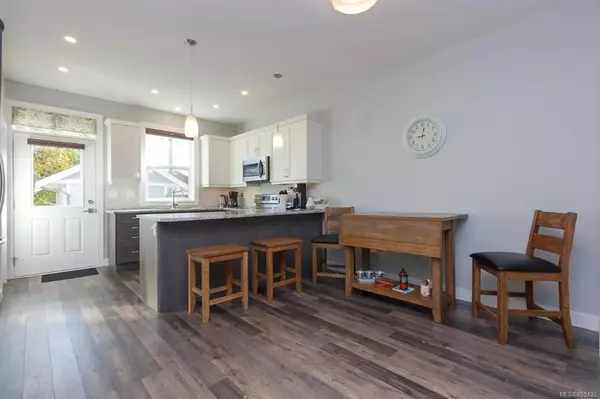For more information regarding the value of a property, please contact us for a free consultation.
507 High St Ladysmith, BC V9G 1A4
Want to know what your home might be worth? Contact us for a FREE valuation!

Our team is ready to help you sell your home for the highest possible price ASAP
Key Details
Sold Price $550,000
Property Type Single Family Home
Sub Type Single Family Detached
Listing Status Sold
Purchase Type For Sale
Square Footage 1,825 sqft
Price per Sqft $301
MLS Listing ID 859422
Sold Date 01/29/21
Style Main Level Entry with Upper Level(s)
Bedrooms 3
Rental Info Unrestricted
Year Built 2018
Annual Tax Amount $3,734
Tax Year 2019
Lot Size 3,049 Sqft
Acres 0.07
Property Description
This well designed home is situated on a fully landscaped corner lot and offers rear lane access for the detached garage/shop and extra parking. This beautiful home includes 3 bedrooms, 2.5 baths and approximately 1600 sq ft of living space. Featuring a bright and airy concept main floor living area with 9' ceilings and a well designed modern kitchen with pantry and breakfast bar. A spacious dining area, 2 pce bathroom, laundry room and comfortable great room with cozy gas fireplace complete the main floor. Upstairs features a master suite complete with a spacious 3 pc ensuite, as well as two more bedrooms and a 4 pc bathroom. Additional features include hot water on demand, all new stainless steel appliances, and an insulated crawl space. Heating the home is affordable with the natural gas furnace and fireplace. Convenient location within walking distance to the historical town of Ladysmith, Transfer Beach, all levels of schools, shopping and much more.
Location
Province BC
County Ladysmith, Town Of
Area Du Ladysmith
Zoning R2
Direction Northeast
Rooms
Other Rooms Workshop
Basement Crawl Space
Kitchen 1
Interior
Interior Features Workshop
Heating Forced Air, Natural Gas
Cooling None
Flooring Laminate, Tile
Fireplaces Number 1
Fireplaces Type Gas
Equipment Central Vacuum Roughed-In
Fireplace 1
Window Features Insulated Windows,Vinyl Frames,Window Coverings
Appliance F/S/W/D
Laundry In House
Exterior
Exterior Feature Fencing: Full, Garden, Low Maintenance Yard
Garage Spaces 1.0
View Y/N 1
View Ocean
Roof Type Asphalt Shingle
Handicap Access Ground Level Main Floor
Parking Type Garage
Total Parking Spaces 4
Building
Lot Description Central Location, Easy Access, Family-Oriented Neighbourhood, Landscaped, Level, Recreation Nearby, Shopping Nearby
Building Description Insulation: Ceiling,Insulation: Walls,Vinyl Siding,Frame, Main Level Entry with Upper Level(s)
Faces Northeast
Foundation Yes
Sewer Sewer To Lot
Water Municipal
Architectural Style Character
Structure Type Insulation: Ceiling,Insulation: Walls,Vinyl Siding,Frame
Others
Tax ID 008-705-453
Ownership Freehold
Pets Description Aquariums, Birds, Caged Mammals, Cats, Dogs, Yes
Read Less
Bought with Royal LePage Nanaimo Realty (NanIsHwyN)
GET MORE INFORMATION





