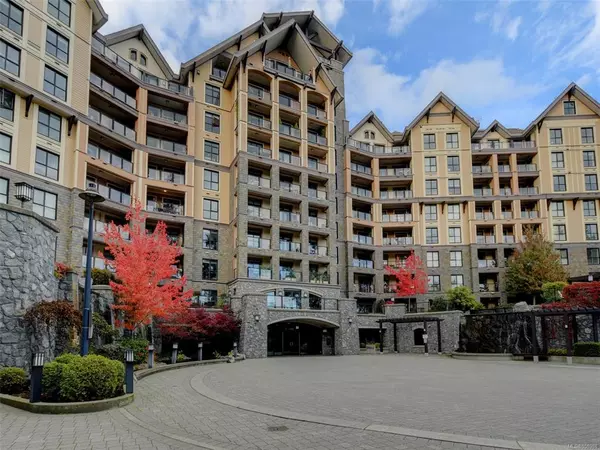For more information regarding the value of a property, please contact us for a free consultation.
1400 Lynburne Pl #618 Langford, BC V9B 0A4
Want to know what your home might be worth? Contact us for a FREE valuation!

Our team is ready to help you sell your home for the highest possible price ASAP
Key Details
Sold Price $420,000
Property Type Condo
Sub Type Condo Apartment
Listing Status Sold
Purchase Type For Sale
Square Footage 824 sqft
Price per Sqft $509
Subdivision Finlayson Reach
MLS Listing ID 858988
Sold Date 11/13/20
Style Condo
Bedrooms 1
HOA Fees $297/mo
Rental Info Unrestricted
Year Built 2008
Annual Tax Amount $2,087
Tax Year 2020
Lot Size 871 Sqft
Acres 0.02
Property Description
Sunny South / West facing Condo at Bear Mountain's most luxurious address - Finlayson Reach, a Steel & Concrete Tower that radiates quality and elegance. Efficient layout with 1 Bed / 2 Bath + Den, Island Kitchen and great room concept design, built-in office nook, Natural Gas outlet for the BBQ, engineered hardwood floors, Air Conditioning, French door opens to a large 112 square foot covered deck for year-round outdoor living and numerous on-site amenities: Concierge, Guest Suites, Fitness Room & Movie Theatre just to name a few. Truly a great place to call home with multiple dining options, Driving Range Hiking Trails, Tennis Courts and World Class Golf all at your front door. Just 20 minutes outside of Downtown Victoria this Unit is priced below the Assessed Value and offers great value with pleasant outlooks.
Location
Province BC
County Capital Regional District
Area La Bear Mountain
Direction Southwest
Rooms
Main Level Bedrooms 1
Kitchen 1
Interior
Interior Features Controlled Entry, Dining/Living Combo, French Doors, Soaker Tub
Heating Electric, Forced Air, Heat Pump
Cooling Air Conditioning, Central Air
Flooring Carpet, Hardwood, Tile
Fireplaces Number 1
Fireplaces Type Electric, Living Room
Fireplace 1
Window Features Insulated Windows
Appliance Dishwasher, Dryer, Microwave, Oven Built-In, Oven/Range Gas, Range Hood, Refrigerator, Washer
Laundry In Unit
Exterior
Exterior Feature Balcony/Deck, Water Feature, Wheelchair Access
Utilities Available Natural Gas Available
Amenities Available Fitness Centre, Guest Suite, Media Room, Meeting Room, Recreation Facilities
View Y/N 1
View Other
Roof Type Fibreglass Shingle
Handicap Access Accessible Entrance, No Step Entrance, Wheelchair Friendly
Parking Type Attached, Guest, Underground
Total Parking Spaces 1
Building
Lot Description Cul-de-sac, Level, Near Golf Course, No Through Road, On Golf Course, Quiet Area, Southern Exposure
Building Description Cement Fibre,Insulation: Walls,Steel and Concrete,Stone, Condo
Faces Southwest
Story 9
Foundation Poured Concrete
Sewer Sewer To Lot
Water Municipal
Architectural Style West Coast
Structure Type Cement Fibre,Insulation: Walls,Steel and Concrete,Stone
Others
HOA Fee Include Caretaker,Concierge,Garbage Removal,Hot Water,Insurance,Maintenance Grounds,Maintenance Structure,Property Management,Recycling,Sewer,Water
Tax ID 027-715-990
Ownership Freehold/Strata
Pets Description Cats, Dogs
Read Less
Bought with Unrepresented Buyer Pseudo-Office
GET MORE INFORMATION





