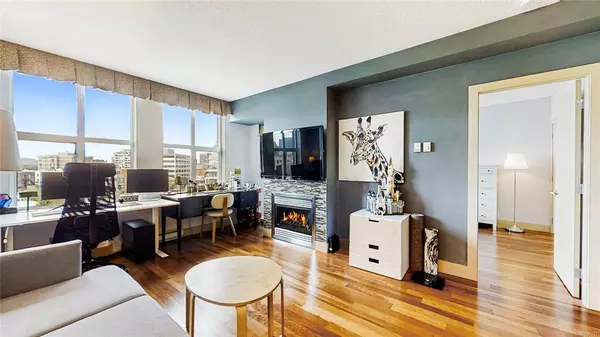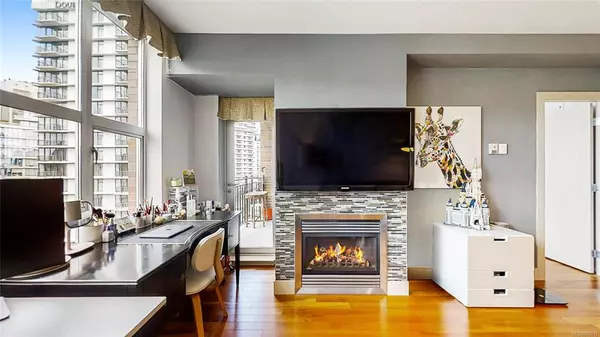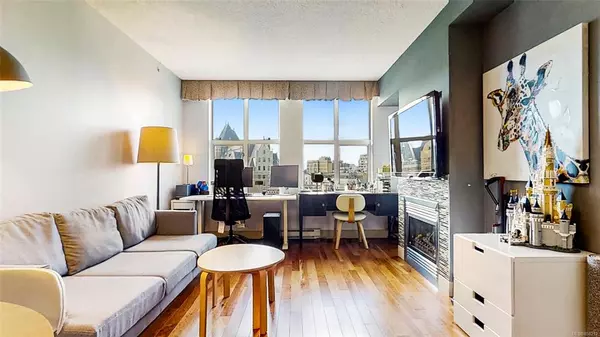For more information regarding the value of a property, please contact us for a free consultation.
737 Humboldt St #N803 Victoria, BC V8W 1B1
Want to know what your home might be worth? Contact us for a FREE valuation!

Our team is ready to help you sell your home for the highest possible price ASAP
Key Details
Sold Price $455,000
Property Type Condo
Sub Type Condo Apartment
Listing Status Sold
Purchase Type For Sale
Square Footage 599 sqft
Price per Sqft $759
Subdivision The Aria
MLS Listing ID 858212
Sold Date 11/25/20
Style Condo
Bedrooms 1
HOA Fees $345/mo
Rental Info Some Rentals
Year Built 2009
Annual Tax Amount $2,542
Tax Year 2020
Lot Size 435 Sqft
Acres 0.01
Property Description
Welcome to The ARIA! A premiere building in Downtown Victoria with a reputation as one of the best run buildings, featuring your own concierge at entry to greet you. ARIA is a beautifully constructed steel and concrete building only steps to the inner harbour, Beacon Hill Park and world class dining, combining the Urban Lifestyle with a Great Investment. This home has all the high end finishes one would expect, with a gourmet kitchen, SS appliances including a gas range and granite countertops. The living room is highlighted with hardwood flooring and a gas fireplace leading you to the west facing balcony for you to enjoy a little evening sun and a BBQ. Floor to ceiling windows give you plenty of natural light and a heated bathroom floor is the best! There is extensive security including the underground parking, a bike room, separate storage, a fully equipped gym, an awesome meeting and social room and a resident caretaker. Check out the Virtual Tour and book your private showing now!
Location
Province BC
County Capital Regional District
Area Vi Downtown
Direction Northwest
Rooms
Main Level Bedrooms 1
Kitchen 1
Interior
Interior Features Controlled Entry, Dining/Living Combo, Elevator, Storage, Workshop
Heating Baseboard, Electric, Natural Gas, Radiant Floor
Cooling Window Unit(s), Other
Flooring Tile, Wood
Fireplaces Number 1
Fireplaces Type Gas, Living Room
Equipment Electric Garage Door Opener, Security System
Fireplace 1
Window Features Blinds,Window Coverings
Appliance Dishwasher, Dryer, Garburator, Microwave, Oven/Range Gas, Range Hood, Refrigerator, Washer
Laundry In Unit
Exterior
Exterior Feature Balcony/Patio
Utilities Available Compost, Garbage, Recycling
Amenities Available Bike Storage, Elevator(s), Fitness Centre, Media Room, Meeting Room, Private Drive/Road, Recreation Facilities, Recreation Room, Secured Entry
View Y/N 1
View City
Roof Type Asphalt Torch On,Other
Parking Type Underground
Total Parking Spaces 1
Building
Lot Description Irregular Lot, Marina Nearby, Recreation Nearby, Shopping Nearby
Building Description Brick,Steel and Concrete, Condo
Faces Northwest
Story 12
Foundation Poured Concrete
Sewer Sewer To Lot
Water Municipal
Structure Type Brick,Steel and Concrete
Others
HOA Fee Include Caretaker,Concierge,Garbage Removal,Hot Water,Insurance,Maintenance Grounds,Maintenance Structure,Property Management,Recycling,Water
Tax ID 027-884-708
Ownership Freehold/Strata
Pets Description Yes
Read Less
Bought with Sutton Group West Coast Realty
GET MORE INFORMATION





