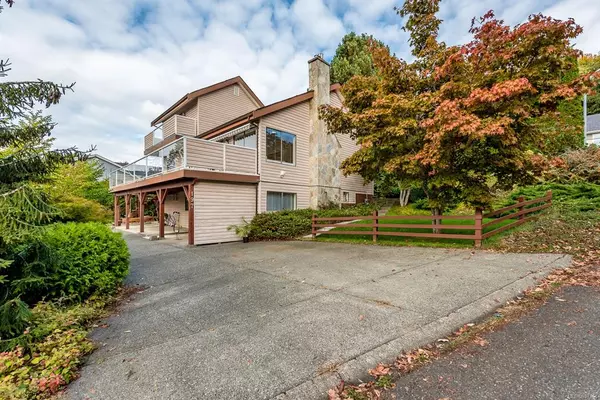For more information regarding the value of a property, please contact us for a free consultation.
197 Stafford Ave Courtenay, BC V9N 7E8
Want to know what your home might be worth? Contact us for a FREE valuation!

Our team is ready to help you sell your home for the highest possible price ASAP
Key Details
Sold Price $695,000
Property Type Single Family Home
Sub Type Single Family Detached
Listing Status Sold
Purchase Type For Sale
Square Footage 2,744 sqft
Price per Sqft $253
MLS Listing ID 857164
Sold Date 12/11/20
Style Main Level Entry with Lower/Upper Lvl(s)
Bedrooms 4
Rental Info Unrestricted
Year Built 1982
Annual Tax Amount $5,002
Tax Year 2019
Lot Size 10,890 Sqft
Acres 0.25
Property Description
Epic view beyond compare of the far-reaching majestic mountains and city lights. This 4 bdrm (could be 5), 3 bath, 3 level home has a view from nearly every room. Wood & stone lend warmth and texture to the living room as you cozy up to the gas fireplace. An open floor plan, large windows, vaulted ceilings and sliders bathe the home in natural light. The main floor has a beautifully renovated and well laid out kitchen, 2 generous sized bdrms and a 4 pc bath. The private master bdrm has its own balcony, walk in closet and 4 pc ensuite on the upper level. 1 additional bdrm (could be 2), family room, 3 pc bath and a huge utility room are on the lower level. Relax on the perfectly positioned deck to take in the view or head down to the gently sloping grounds with lush landscaping of beautiful & fragrant trees & shrubs. The ideal corner lot gives access from 2 sides giving multiple parking options and room for an RV. Excellent neighbourhood of well-kept homes near all amenities.
Location
Province BC
County Courtenay, City Of
Area Cv Courtenay East
Zoning R1
Direction Northeast
Rooms
Basement Finished, Full
Main Level Bedrooms 2
Kitchen 1
Interior
Heating Baseboard, Electric
Cooling None
Flooring Mixed
Fireplaces Number 2
Fireplaces Type Gas
Fireplace 1
Window Features Insulated Windows
Appliance F/S/W/D
Laundry In House
Exterior
Exterior Feature Balcony/Deck, Garden
Garage Spaces 2.0
Utilities Available Natural Gas To Lot
View Y/N 1
View City, Mountain(s), Ocean
Roof Type Asphalt Shingle
Handicap Access Ground Level Main Floor
Parking Type Attached, Garage Double, RV Access/Parking
Total Parking Spaces 2
Building
Lot Description Landscaped, Central Location, Easy Access, Park Setting, Quiet Area, Recreation Nearby, Southern Exposure, Shopping Nearby
Building Description Frame Wood,Insulation: Ceiling,Insulation: Walls, Main Level Entry with Lower/Upper Lvl(s)
Faces Northeast
Foundation Poured Concrete
Sewer Sewer To Lot
Water Municipal
Architectural Style West Coast
Additional Building None
Structure Type Frame Wood,Insulation: Ceiling,Insulation: Walls
Others
Restrictions Building Scheme,Easement/Right of Way
Tax ID 000-587-001
Ownership Freehold
Pets Description Aquariums, Birds, Caged Mammals, Cats, Dogs, Yes
Read Less
Bought with eXp Realty
GET MORE INFORMATION





