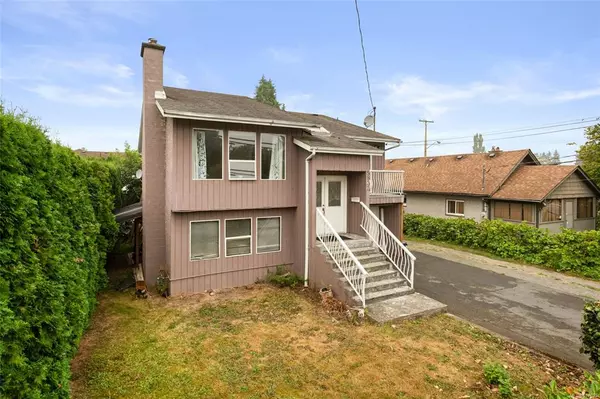For more information regarding the value of a property, please contact us for a free consultation.
5832 Howard Ave Duncan, BC V9L 3N4
Want to know what your home might be worth? Contact us for a FREE valuation!

Our team is ready to help you sell your home for the highest possible price ASAP
Key Details
Sold Price $499,000
Property Type Single Family Home
Sub Type Single Family Detached
Listing Status Sold
Purchase Type For Sale
Square Footage 2,412 sqft
Price per Sqft $206
MLS Listing ID 857025
Sold Date 12/18/20
Style Split Entry
Bedrooms 5
Rental Info Unrestricted
Year Built 1979
Annual Tax Amount $3,248
Tax Year 2019
Lot Size 7,840 Sqft
Acres 0.18
Property Description
Spacious family home located in a convenient neighbourhood within walking distance to schools, parks, trails, track, shopping, town, daily amenities & transit just steps away. This 2438 sqft 5 bed, 3 bath home with RV/Boat parking, garage & in-law suite has seen some updates over the years & is on a flat lot with R7 Residential Multi-Family zoning for future opportunities. Main floor offers a living room w/fireplace, dining area w/deck access, remodelled kitchen, updated 4pc bath & three bedrooms including the master w/ensuite. Downstairs you will find a rec room w/gas fireplace, access to the garage, laundry & a door leading to the in-law suite, making it easy to configure the whole dwelling as one home if needed. The private in-law suite features a living/dining area, two beds, 4pc bath & separate entrance. Outdoors is an urban oasis by way of fencing/hedging for privacy, established landscaping, mature trees, garden area, detached workshop/shed & plenty of yard for children & pets.
Location
Province BC
County North Cowichan, Municipality Of
Area Du East Duncan
Zoning R7
Direction West
Rooms
Other Rooms Storage Shed
Basement Finished, Walk-Out Access, With Windows
Main Level Bedrooms 3
Kitchen 2
Interior
Heating Baseboard, Electric
Cooling None
Flooring Mixed
Fireplaces Number 2
Fireplaces Type Family Room, Gas, Living Room, Wood Stove
Fireplace 1
Appliance F/S/W/D
Laundry In House
Exterior
Exterior Feature Balcony/Deck, Balcony/Patio, Fencing: Full, Garden
Garage Spaces 1.0
Utilities Available Electricity To Lot, Garbage, Natural Gas To Lot
Roof Type Asphalt Shingle
Parking Type Attached, Driveway, Garage, RV Access/Parking
Total Parking Spaces 4
Building
Lot Description Level, Landscaped, Serviced, Central Location, Easy Access, Recreation Nearby, Shopping Nearby
Building Description Frame,Frame Wood,Insulation All,Wood, Split Entry
Faces West
Foundation Poured Concrete, Yes
Sewer Sewer To Lot
Water Municipal
Architectural Style West Coast
Additional Building Exists
Structure Type Frame,Frame Wood,Insulation All,Wood
Others
Restrictions None
Tax ID 007-468-971
Ownership Freehold
Pets Description Aquariums, Birds, Caged Mammals, Cats, Dogs, Yes
Read Less
Bought with Pemberton Holmes - Cloverdale
GET MORE INFORMATION





