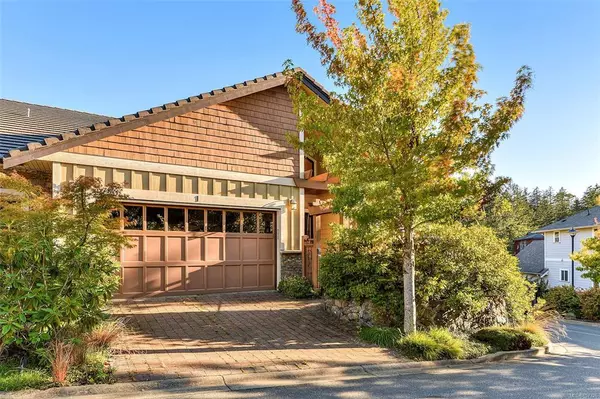For more information regarding the value of a property, please contact us for a free consultation.
630 Brookside Rd #1 Colwood, BC V9C 0B3
Want to know what your home might be worth? Contact us for a FREE valuation!

Our team is ready to help you sell your home for the highest possible price ASAP
Key Details
Sold Price $730,000
Property Type Townhouse
Sub Type Row/Townhouse
Listing Status Sold
Purchase Type For Sale
Square Footage 3,131 sqft
Price per Sqft $233
Subdivision Latoria Walk
MLS Listing ID 857326
Sold Date 12/03/20
Style Main Level Entry with Lower/Upper Lvl(s)
Bedrooms 3
HOA Fees $534/mo
Rental Info Some Rentals
Year Built 2006
Annual Tax Amount $3,469
Tax Year 2019
Lot Size 4,356 Sqft
Acres 0.1
Property Description
VIRTUAL OH here $239 per sqft, $111 below Westshore's average!! This luxury 3131sf townhome is immaculately kept, perfect for indoor/outdoor entertaining. Steps from Olympic View Golf Course, beaches, parks and Galloping Goose Trail. With hardwood flooring throughout the main, it features MASTER BDRM w/ walkin closet, 5pc ensuite including a beautiful jetted tub, 2nd bdrm w/ cheater bath, laundry room, deck + welcoming Great Room w/ soaring built in mantel, gas fire, vaulted ceilings. The sizeable loft makes a perfect office or 4th bdrm. The lower level has a separate entrance with in-law suite potential - includes 3rd bdrm w/ walkin closet, spacious family room, 4pc bath, storage room + covered patio. Updates include granite counters, central vac, gas fire, invisible door screens, custom pull out shelving in kitchen, lighting fixtures, lifetime water heater. Fenced backyard. Lovely landscaping w/ drip systems on the garden, patio garden, and balcony.
Location
Province BC
County Capital Regional District
Area Co Latoria
Direction North
Rooms
Other Rooms Storage Shed
Basement Finished, Full, Walk-Out Access, With Windows
Main Level Bedrooms 2
Kitchen 1
Interior
Interior Features Dining/Living Combo, Jetted Tub, Vaulted Ceiling(s)
Heating Baseboard, Electric
Cooling None
Flooring Hardwood
Fireplaces Number 1
Fireplaces Type Gas
Equipment Central Vacuum, Electric Garage Door Opener, Other Improvements
Fireplace 1
Appliance Dishwasher, Dryer, F/S/W/D, Jetted Tub, Kitchen Built-In(s), Microwave, Oven/Range Electric, Refrigerator, Washer
Laundry In House, In Unit
Exterior
Exterior Feature Balcony, Balcony/Deck, Balcony/Patio, Fencing: Full, Garden, Sprinkler System
Garage Spaces 2.0
Amenities Available Private Drive/Road
Roof Type Other
Handicap Access Accessible Entrance, Ground Level Main Floor, Primary Bedroom on Main
Parking Type Attached, Driveway, Garage Double, Guest
Total Parking Spaces 4
Building
Lot Description Cul-de-sac, Corner, Near Golf Course, Private, Rectangular Lot
Building Description Cement Fibre,Frame Wood,Stone, Main Level Entry with Lower/Upper Lvl(s)
Faces North
Story 3
Foundation Poured Concrete
Sewer Sewer To Lot
Water Municipal
Architectural Style Arts & Crafts
Structure Type Cement Fibre,Frame Wood,Stone
Others
HOA Fee Include Garbage Removal,Maintenance Grounds,Property Management,Sewer
Tax ID 026-635-194
Ownership Freehold/Strata
Acceptable Financing Purchaser To Finance
Listing Terms Purchaser To Finance
Pets Description Cats, Dogs
Read Less
Bought with Royal LePage Coast Capital - Chatterton
GET MORE INFORMATION





