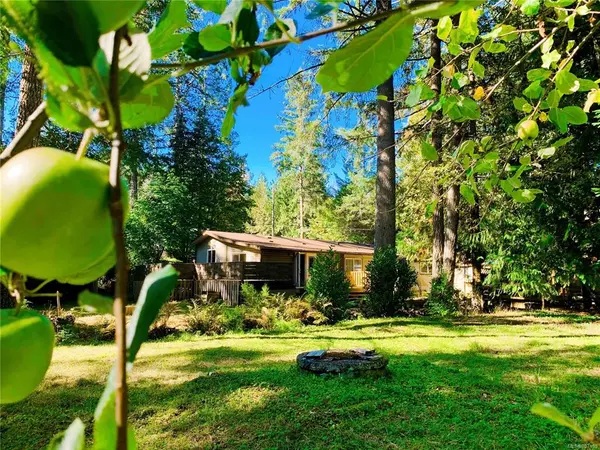For more information regarding the value of a property, please contact us for a free consultation.
1971 West Shawnigan Lake Rd Shawnigan Lake, BC V0R 2W3
Want to know what your home might be worth? Contact us for a FREE valuation!

Our team is ready to help you sell your home for the highest possible price ASAP
Key Details
Sold Price $520,000
Property Type Single Family Home
Sub Type Single Family Detached
Listing Status Sold
Purchase Type For Sale
Square Footage 1,389 sqft
Price per Sqft $374
MLS Listing ID 857100
Sold Date 10/29/20
Style Rancher
Bedrooms 3
Rental Info Unrestricted
Year Built 1997
Annual Tax Amount $2,209
Tax Year 2019
Lot Size 0.500 Acres
Acres 0.5
Property Description
Incredible value in cottage country! This beautiful half-acre property features fruit trees, a large flat backyard, outbuildings, and two stunning seasonal creeks! Truly paradise! The main home is a clean and tidy single-wide modular with an addition now serving as a 3-bedroom, 2-full bathroom house, with fantastic oversized deck space. The interior has been updated with paint throughout, some new flooring, a tile backsplash in the kitchen, and a lovely rock-featured fireplace. There is tons of potential with a beautiful newer garage and shop combo, plus two bonus carports and a greenhouse. Additional features include a heat pump, gas fireplace, and an auto-switch generator. This property will not last, so make sure to book for a showing right away.
Location
Province BC
County Cowichan Valley Regional District
Area Ml Shawnigan
Zoning R2
Direction Southwest
Rooms
Other Rooms Greenhouse, Workshop
Basement Crawl Space
Main Level Bedrooms 3
Kitchen 1
Interior
Heating Electric, Heat Pump
Cooling HVAC
Flooring Laminate
Fireplaces Number 1
Fireplaces Type Propane
Fireplace 1
Window Features Insulated Windows
Appliance Dishwasher, F/S/W/D, Microwave
Laundry In House
Exterior
Exterior Feature Fencing: Full
Garage Spaces 1.0
Carport Spaces 3
Roof Type Fibreglass Shingle
Total Parking Spaces 2
Building
Lot Description Level, Landscaped, Wooded Lot, Easy Access, Recreation Nearby, Southern Exposure, In Wooded Area
Building Description Frame,Insulation: Ceiling,Insulation: Walls,Vinyl Siding, Rancher
Faces Southwest
Foundation Block
Sewer Septic System
Water Well: Shallow
Structure Type Frame,Insulation: Ceiling,Insulation: Walls,Vinyl Siding
Others
Tax ID 002-895-293
Ownership Freehold
Pets Allowed Yes
Read Less
Bought with Royal LePage Nanaimo Realty (NanIsHwyN)




