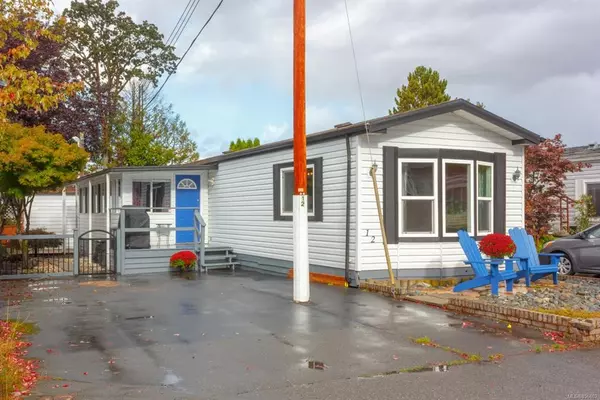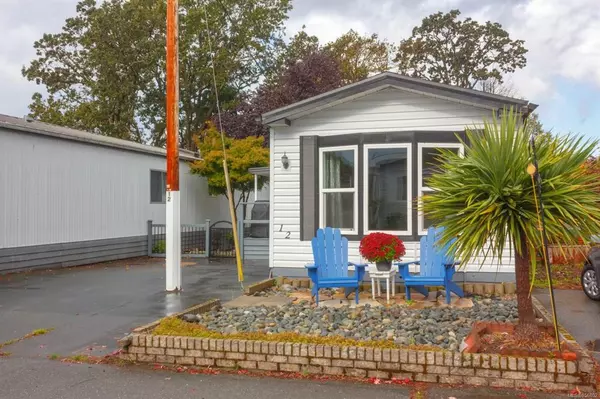For more information regarding the value of a property, please contact us for a free consultation.
1536 Middle Rd #12 View Royal, BC V9A 7A6
Want to know what your home might be worth? Contact us for a FREE valuation!

Our team is ready to help you sell your home for the highest possible price ASAP
Key Details
Sold Price $160,000
Property Type Manufactured Home
Sub Type Manufactured Home
Listing Status Sold
Purchase Type For Sale
Square Footage 1,150 sqft
Price per Sqft $139
MLS Listing ID 856802
Sold Date 10/20/20
Style Rancher
Bedrooms 2
HOA Fees $425/mo
Rental Info No Rentals
Year Built 1989
Annual Tax Amount $905
Tax Year 2019
Property Description
A Fresh, Bright & Open plan home on a quiet cul-de-sac in View Royal. This home has handsome new flooring, newer roof and vinyl windows, new decks and fencing and fresh paint in contemporary colours, inside and out. 2 generous bedroom and the enclosed veranda offer lots of space for living and leisure. The front porch has room to BBQ and the back deck is a private oasis. The fenced back and side yards offer lots of space for family and pets to play or there’s room to garden. Ample parking for you and guests is out front. Its an easy walk to amenities at the new Admirals Walk Shopping Centre. The central location is an easy drive, bike or bus ride to town or to Costco. Do not lock the door to the kitchen. Just lock the Blue door pls.
Location
Province BC
County Capital Regional District
Area Vr Glentana
Direction South
Rooms
Basement None
Main Level Bedrooms 2
Kitchen 1
Interior
Interior Features Dining/Living Combo
Heating Electric, Forced Air
Cooling None
Flooring Laminate
Window Features Skylight(s),Vinyl Frames
Appliance Dishwasher, F/S/W/D, Range Hood
Laundry In House
Exterior
Exterior Feature Balcony/Deck, Fencing: Full, Garden, Low Maintenance Yard
Roof Type Fibreglass Shingle
Parking Type Driveway
Total Parking Spaces 3
Building
Lot Description Cul-de-sac, Level, Rectangular Lot, Central Location, Family-Oriented Neighbourhood, Shopping Nearby
Building Description Insulation: Ceiling,Insulation: Walls,Vinyl Siding, Rancher
Faces South
Foundation Pillar/Post/Pier
Sewer Sewer To Lot
Water Municipal
Structure Type Insulation: Ceiling,Insulation: Walls,Vinyl Siding
Others
Ownership Pad Rental
Acceptable Financing Purchaser To Finance
Listing Terms Purchaser To Finance
Pets Description Aquariums, Birds, Caged Mammals, Cats, Dogs, Number Limit, Size Limit
Read Less
Bought with One Percent Realty
GET MORE INFORMATION





