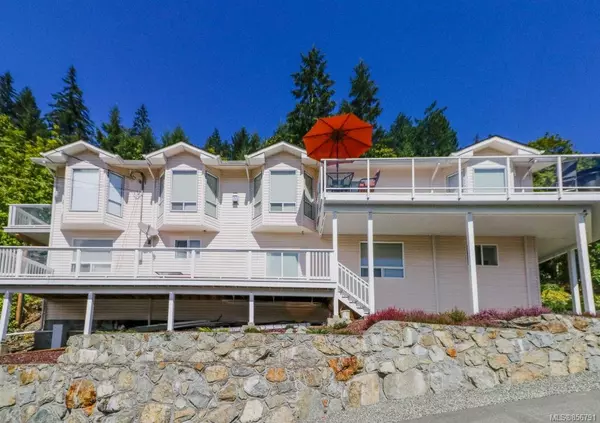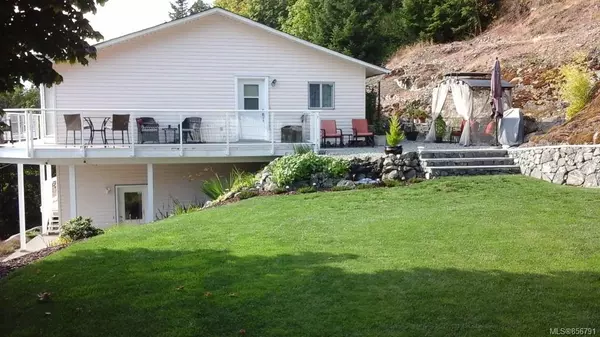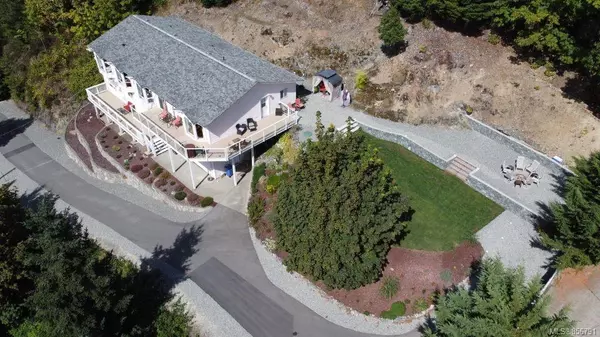For more information regarding the value of a property, please contact us for a free consultation.
10571 Cypress Rd Youbou, BC V0R 3E1
Want to know what your home might be worth? Contact us for a FREE valuation!

Our team is ready to help you sell your home for the highest possible price ASAP
Key Details
Sold Price $668,000
Property Type Single Family Home
Sub Type Single Family Detached
Listing Status Sold
Purchase Type For Sale
Square Footage 2,758 sqft
Price per Sqft $242
MLS Listing ID 856791
Sold Date 11/10/20
Style Ground Level Entry With Main Up
Bedrooms 4
Rental Info Unrestricted
Year Built 1993
Annual Tax Amount $3,754
Tax Year 2019
Lot Size 1.070 Acres
Acres 1.07
Property Description
For Full Details Click More Information - Amazing lake views from all the living spaces. This home offers 3 large decks overlooking the Lake. This homes open concept living room / kitchen with gorgeous dark rich hardwood flooring. The massive custom built luxury kitchen features Alder wood cabinets, high end stainless steel appliances, quartz counter top and large island even has a wine cooler. The living room has a beautiful stone fireplace with electric insert, custom mantle and sunken TV. The Main level offers a large Master bedroom with 4-piece en-suite, 2 additional bedrooms and main 4pc bath. The down stairs features rec room, spare room, 3pc bathroom and workshop. Nestled on a private 1.08 acres of tranquil Park-like setting with many tiered stone patios, handmade retaining walls and beautiful flower beds, this property is an absolute stunner! - For Full Details Click More Information
Location
Province BC
County Duncan, City Of
Area Du Youbou
Direction South
Rooms
Basement Crawl Space
Main Level Bedrooms 3
Kitchen 1
Interior
Interior Features Breakfast Nook, Ceiling Fan(s), Dining Room, Storage, Workshop In House
Heating Baseboard
Cooling None
Flooring Hardwood
Fireplaces Number 2
Fireplaces Type Electric, Family Room, Living Room
Equipment Central Vacuum Roughed-In
Fireplace 1
Window Features Aluminum Frames,Bay Window(s),Blinds,Screens,Vinyl Frames
Appliance Dishwasher, Dryer, F/S/W/D, Kitchen Built-In(s), Microwave, Oven Built-In, Oven/Range Electric, Range Hood, Refrigerator, Washer
Laundry In House
Exterior
Exterior Feature Balcony/Deck, Balcony/Patio, Fencing: Partial, Garden, Low Maintenance Yard, Security System
View Y/N 1
View Mountain(s), Lake
Roof Type Asphalt Shingle
Handicap Access Primary Bedroom on Main
Total Parking Spaces 4
Building
Lot Description Irregular Lot, Landscaped, Private, Hillside, No Through Road, Quiet Area, Recreation Nearby, Southern Exposure
Building Description Frame Wood, Ground Level Entry With Main Up
Faces South
Foundation Poured Concrete
Sewer Septic System
Water Municipal
Additional Building None
Structure Type Frame Wood
Others
Tax ID 005-501-474
Ownership Freehold
Pets Allowed Yes
Read Less
Bought with Royal LePage Coast Capital - Westshore




