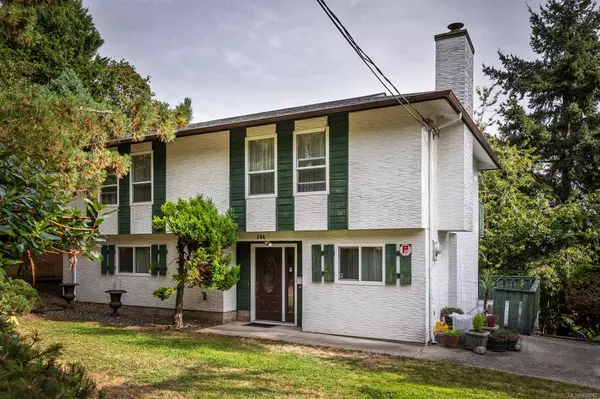For more information regarding the value of a property, please contact us for a free consultation.
544 Stornoway Dr Colwood, BC V9C 2R4
Want to know what your home might be worth? Contact us for a FREE valuation!

Our team is ready to help you sell your home for the highest possible price ASAP
Key Details
Sold Price $620,000
Property Type Single Family Home
Sub Type Single Family Detached
Listing Status Sold
Purchase Type For Sale
Square Footage 2,073 sqft
Price per Sqft $299
MLS Listing ID 856642
Sold Date 11/17/20
Style Ground Level Entry With Main Up
Bedrooms 5
Rental Info Unrestricted
Year Built 1978
Annual Tax Amount $2,851
Tax Year 2019
Lot Size 10,018 Sqft
Acres 0.23
Property Description
Don’t miss out on the potential of this 5 bedroom, 2 bathroom family home. Perfect for a buyer looking to make something their own. This house has great bones, with some updates throughout; including new windows and doors, an updated bathroom on the main floor and newer washer and dryer. The almost 10,000 SF lot features a terraced backyard, 2 decks with expansive views, in-law suite potential and a functional floor plan. Bring your ideas and make this house your own, in one of Colwood's most established neighbourhoods.
Location
Province BC
County Capital Regional District
Area Co Triangle
Zoning R1
Direction Southwest
Rooms
Other Rooms Storage Shed
Basement Finished
Main Level Bedrooms 3
Kitchen 1
Interior
Interior Features Dining Room
Heating Electric, Forced Air
Cooling None
Fireplaces Number 1
Fireplaces Type Living Room
Fireplace 1
Window Features Insulated Windows,Window Coverings
Appliance Dryer, Oven/Range Electric, Refrigerator, Washer
Laundry In House
Exterior
View Y/N 1
View City, Valley, Other
Roof Type Asphalt Shingle
Parking Type Driveway
Total Parking Spaces 3
Building
Lot Description Curb & Gutter
Building Description Insulation: Ceiling,Insulation: Walls,Stucco, Ground Level Entry With Main Up
Faces Southwest
Foundation Poured Concrete
Sewer Septic System
Water Municipal
Structure Type Insulation: Ceiling,Insulation: Walls,Stucco
Others
Restrictions Unknown
Tax ID 001-191-438
Ownership Freehold
Pets Description Yes
Read Less
Bought with eXp Realty
GET MORE INFORMATION





