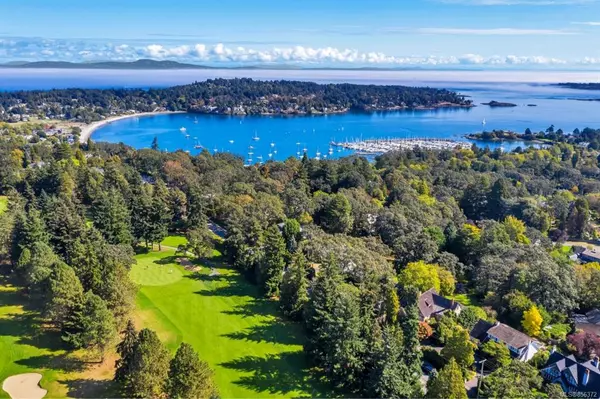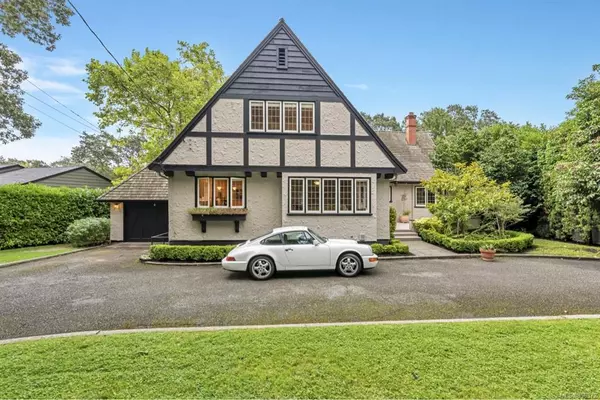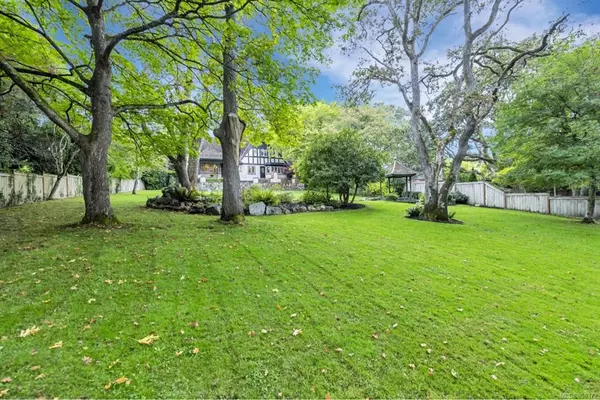For more information regarding the value of a property, please contact us for a free consultation.
3455 Cadboro Bay Rd Oak Bay, BC V8R 5K7
Want to know what your home might be worth? Contact us for a FREE valuation!

Our team is ready to help you sell your home for the highest possible price ASAP
Key Details
Sold Price $1,998,800
Property Type Single Family Home
Sub Type Single Family Detached
Listing Status Sold
Purchase Type For Sale
Square Footage 4,405 sqft
Price per Sqft $453
MLS Listing ID 856372
Sold Date 01/04/21
Style Main Level Entry with Lower/Upper Lvl(s)
Bedrooms 5
Rental Info Unrestricted
Year Built 1944
Annual Tax Amount $9,412
Tax Year 2019
Lot Size 0.530 Acres
Acres 0.53
Lot Dimensions approx 90 x 250
Property Description
Lovely updated home on a large lot in the Uplands where there is room for everyone in this modernized, spacious home that retains the charm of the era. This home features heated floors, original mouldings, extensive wood/glass detailing, hardwood floors, 2 cozy wood burning fireplaces & HVAC. Gorgeous kitchen with convection oven, eating area & formal dining room. Main level master suite, 4 bedrooms up plus additional office space on main & upper. Downstairs there is a gym, media room with wet bar, games room & wine cellar. Excellent outdoor entertaining space with covered patio & outdoor fireplace for those chilly evenings. Take shelter from the rain or sun under a covered patio overlooking the amazing private yard with 16 station programable sprinkler system & room enough to add your own pool, tennis or basketball court etc. Location is superb! Across from Uplands Golf Course & in close proximity to everything. This extensively renovated home is ready for you! Open Sun Oct 4 2-4pm.
Location
Province BC
County Capital Regional District
Area Ob Uplands
Direction Northwest
Rooms
Other Rooms Gazebo
Basement Crawl Space, Finished, Full, Walk-Out Access, With Windows
Main Level Bedrooms 1
Kitchen 1
Interior
Interior Features Breakfast Nook, Dining Room, Eating Area, French Doors, Soaker Tub, Storage, Wine Storage, Workshop, Workshop In House
Heating Baseboard, Electric, Hot Water, Radiant, Radiant Floor, Wood
Cooling HVAC
Flooring Hardwood, Linoleum, Tile, Wood
Fireplaces Number 3
Fireplaces Type Living Room, Other, Wood Burning
Equipment Security System
Fireplace 1
Window Features Bay Window(s),Window Coverings
Appliance Air Filter, Dishwasher, F/S/W/D
Laundry In House
Exterior
Exterior Feature Balcony/Patio, Fencing: Partial, Garden, Security System, Sprinkler System
Garage Spaces 1.0
Utilities Available Cable Available, Electricity Available, Garbage, Natural Gas Available, Phone Available, Recycling
Roof Type Shake,Wood
Handicap Access Accessible Entrance, Ground Level Main Floor, Primary Bedroom on Main
Total Parking Spaces 3
Building
Lot Description Irrigation Sprinkler(s), Level, Landscaped, Near Golf Course, Private, Rectangular Lot, Serviced, Wooded Lot, Acreage, Central Location, Easy Access, Family-Oriented Neighbourhood, Marina Nearby, Park Setting, Recreation Nearby, Shopping Nearby
Building Description Frame Wood,Stucco,Wood, Main Level Entry with Lower/Upper Lvl(s)
Faces Northwest
Foundation Poured Concrete
Sewer Sewer To Lot
Water Municipal
Architectural Style Character
Additional Building Potential
Structure Type Frame Wood,Stucco,Wood
Others
Tax ID 006-353-827
Ownership Freehold
Pets Allowed Aquariums, Birds, Caged Mammals, Cats, Dogs, Yes
Read Less
Bought with The Agency




