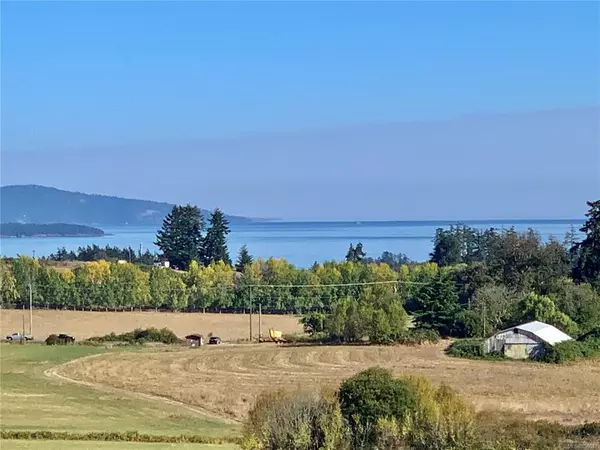For more information regarding the value of a property, please contact us for a free consultation.
8507 Ballenas Pl North Saanich, BC V8L 4Y9
Want to know what your home might be worth? Contact us for a FREE valuation!

Our team is ready to help you sell your home for the highest possible price ASAP
Key Details
Sold Price $1,150,000
Property Type Single Family Home
Sub Type Single Family Detached
Listing Status Sold
Purchase Type For Sale
Square Footage 3,600 sqft
Price per Sqft $319
MLS Listing ID 856047
Sold Date 11/05/20
Style Main Level Entry with Lower Level(s)
Bedrooms 4
Rental Info Unrestricted
Year Built 1988
Annual Tax Amount $3,476
Tax Year 2019
Lot Size 0.300 Acres
Acres 0.3
Property Description
BEAUTIFUL DEAN PARK ESTATES -This wonderful private family home has a great floor plan with a triple garage and is in move-in condition. Situated on a quiet cul-de-sac with an amazing ocean view backing on pastoral farmland, it offers 4 bedrooms and 3 bathrooms. This house is perfect for the growing family. Main floor has newer kitchen (2014) with stainless steel appliances, granite countertop, tile backsplash, eating area and great flow. Living room/dining room combo is perfect for entertaining, or you can entertain on the huge south-facing deck. The spacious master bedroom has a beautiful spa-inspired 5 piece ensuite that was remodeled (2013). Lower level has a massive rec room with wood burning stove, 2 bedrooms, roughed in kitchen for a potential in law suite, walkout patio and plenty of storage. Conveniently located minutes to Dean Park trails, Sidney, YYJ, Ferries, grocery shopping, Panorama Rec Centre, schools and Brentwood Bay.
Location
Province BC
County Capital Regional District
Area Ns Dean Park
Direction North
Rooms
Basement Partially Finished, Walk-Out Access, With Windows
Main Level Bedrooms 2
Kitchen 1
Interior
Interior Features Dining/Living Combo, French Doors, Jetted Tub, Vaulted Ceiling(s), Workshop
Heating Baseboard, Heat Recovery, Radiant Ceiling
Cooling None
Flooring Carpet, Linoleum, Tile, Wood
Fireplaces Number 3
Fireplaces Type Family Room, Living Room, Recreation Room, Wood Stove
Equipment Central Vacuum, Electric Garage Door Opener, Security System
Fireplace 1
Window Features Aluminum Frames,Blinds,Screens,Storm Window(s),Window Coverings
Appliance Dishwasher, F/S/W/D, Microwave, Range Hood
Laundry In House
Exterior
Exterior Feature Fencing: Full, Sprinkler System
Garage Spaces 3.0
View Y/N 1
View Mountain(s), Ocean
Roof Type Fibreglass Shingle
Handicap Access Primary Bedroom on Main
Total Parking Spaces 4
Building
Lot Description Cul-de-sac, Irrigation Sprinkler(s), Private, Serviced
Building Description Insulation: Ceiling,Insulation: Walls,Wood, Main Level Entry with Lower Level(s)
Faces North
Foundation Poured Concrete
Sewer Sewer Available
Water Municipal
Additional Building Potential
Structure Type Insulation: Ceiling,Insulation: Walls,Wood
Others
Tax ID 001-693-484
Ownership Freehold
Acceptable Financing Purchaser To Finance
Listing Terms Purchaser To Finance
Pets Description Yes
Read Less
Bought with eXp Realty
GET MORE INFORMATION





