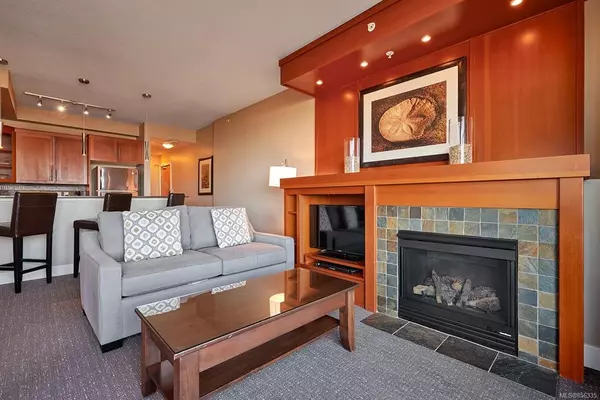For more information regarding the value of a property, please contact us for a free consultation.
181 Beachside Dr #110A Parksville, BC V9P 2H5
Want to know what your home might be worth? Contact us for a FREE valuation!

Our team is ready to help you sell your home for the highest possible price ASAP
Key Details
Sold Price $117,800
Property Type Condo
Sub Type Condo Apartment
Listing Status Sold
Purchase Type For Sale
Square Footage 1,230 sqft
Price per Sqft $95
Subdivision The Beach Club Resort
MLS Listing ID 856335
Sold Date 05/03/21
Style Condo
Bedrooms 2
HOA Fees $528/mo
Rental Info Some Rentals
Year Built 2008
Tax Year 2019
Lot Size 1,306 Sqft
Acres 0.03
Property Description
OCEANFRONT PARADISE! Ocean view ground floor corner condo. 1/4 share ownership in Oceanside's most luxurious beach front condo hotel complex; The Beachclub Resort & Spa. Unit with connecting door, offering the option to create a large 2 bed/3 bath deluxe suite or rent out each unit separately. Both units boast private patios & unparalleled views of the sandy beachfront, nearby islands & Georgia Strait. The one bedroom 2 bath main unit 110A comes with a fully equipped kitchen including stainless appliances & granite countertops, gas fireplace, washer/dryer, a 2 pc bath & 5 pc spa bath, in room safe. The second unit 109 offers an additional 1 bed/1 bath. Resort Amenities include; indoor pool, hot tub, fully equipped fitness centre, Stonewater Spa, Restaurant & Lounge, meeting room space, underground parking, free WiFi, Flatscreen TV, DVD player, Concierge service, child minding service available, air conditioning, maid service options. Ideal vacation getaway with revenue stream.
Location
Province BC
County Parksville, City Of
Area Pq Parksville
Zoning MWC1
Direction Northwest
Rooms
Main Level Bedrooms 2
Kitchen 1
Interior
Interior Features Controlled Entry, Eating Area, Elevator, Furnished, Swimming Pool
Heating Electric, Forced Air
Cooling Central Air
Fireplaces Number 1
Fireplaces Type Gas
Fireplace 1
Window Features Insulated Windows,Window Coverings
Appliance F/S/W/D, Hot Tub, Kitchen Built-In(s), Microwave
Laundry In Unit
Exterior
Exterior Feature Balcony/Patio, Low Maintenance Yard, Swimming Pool
Utilities Available Cable Available, Garbage, Phone Available, Recycling, See Remarks, Underground Utilities
Amenities Available Elevator(s), Fitness Centre, Pool: Indoor, Recreation Facilities
Waterfront 1
Waterfront Description Ocean
View Y/N 1
View Mountain(s), Ocean
Roof Type Metal
Handicap Access Wheelchair Friendly
Parking Type Guest, Underground
Building
Lot Description Landscaped, Near Golf Course, Sidewalk, Central Location, Easy Access, Marina Nearby, Park Setting, Recreation Nearby, Shopping Nearby, Walk on Waterfront, See Remarks
Building Description Cement Fibre,Frame,Insulation: Ceiling,Insulation: Walls, Condo
Faces Northwest
Foundation Yes
Sewer Sewer To Lot
Water Municipal
Structure Type Cement Fibre,Frame,Insulation: Ceiling,Insulation: Walls
Others
HOA Fee Include Caretaker,Electricity,Garbage Removal,Heat,Hot Water,Maintenance Structure,Property Management,Sewer,Taxes,Water
Restrictions Other
Tax ID 027-245-438
Ownership Fractional Ownership
Pets Description Yes
Read Less
Bought with Realocity Realty Inc.
GET MORE INFORMATION





