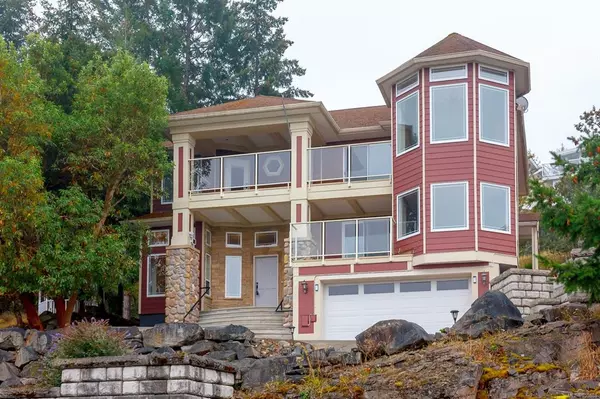For more information regarding the value of a property, please contact us for a free consultation.
6100 Chippewa Rd Duncan, BC V9L 5P6
Want to know what your home might be worth? Contact us for a FREE valuation!

Our team is ready to help you sell your home for the highest possible price ASAP
Key Details
Sold Price $683,000
Property Type Single Family Home
Sub Type Single Family Detached
Listing Status Sold
Purchase Type For Sale
Square Footage 2,895 sqft
Price per Sqft $235
Subdivision The Properties
MLS Listing ID 855688
Sold Date 12/14/20
Style Ground Level Entry With Main Up
Bedrooms 4
Rental Info Unrestricted
Year Built 2008
Annual Tax Amount $5,484
Tax Year 2020
Lot Size 10,018 Sqft
Acres 0.23
Property Description
The stunning views of Lake Quamichan from this Maple Bay Home are sure to impress! This house features 4 bedrooms, 4 bathrooms and 2,895 sq. ft of living space. The first floor features a grand entry way with polished granite tile floors. To the left you will find a generous sized bedroom with 3-piece ensuite. To the right, you will find a second bedroom, bathroom and living area that could easily be converted to a self-contained suite. Up the staircase you will find the main floor with cherry hardwood and polished granite throughout. The kitchen comes equipped with updated appliances and quartz countertops. This floor also boasts a master suite with walk-in closet and 3-piece ensuite, as well as a second bedroom. During the summer, entertain in style on the expansive deck or relax near the gas fireplace on chilly winter nights and take in the view. This home also comes equipped with a built-in speaker system, heat-pump, heated floor in the bathroom and a built-in vacuum.
Location
Province BC
County North Cowichan, Municipality Of
Area Du East Duncan
Zoning R2-A
Direction Northwest
Rooms
Basement Finished, Full
Main Level Bedrooms 2
Kitchen 1
Interior
Interior Features Dining/Living Combo, Storage
Heating Electric, Heat Pump
Cooling Air Conditioning
Flooring Mixed, Wood
Fireplaces Number 2
Fireplaces Type Gas
Equipment Central Vacuum, Electric Garage Door Opener, Other Improvements
Fireplace 1
Window Features Insulated Windows
Appliance Dishwasher, F/S/W/D, Microwave, Oven/Range Electric
Laundry In House
Exterior
Exterior Feature Garden
Garage Spaces 2.0
Utilities Available Natural Gas Available, Underground Utilities
View Y/N 1
View Mountain(s), Lake
Roof Type Asphalt Shingle
Parking Type Driveway, Garage Double
Total Parking Spaces 2
Building
Lot Description Near Golf Course, Central Location, Marina Nearby
Building Description Frame,Insulation: Ceiling,Insulation: Walls,Wood, Ground Level Entry With Main Up
Faces Northwest
Foundation Yes
Sewer Sewer To Lot
Water Municipal
Additional Building Potential
Structure Type Frame,Insulation: Ceiling,Insulation: Walls,Wood
Others
Restrictions Building Scheme,Easement/Right of Way
Tax ID 018-744-010
Ownership Freehold
Acceptable Financing Must Be Paid Off
Listing Terms Must Be Paid Off
Pets Description Aquariums, Birds, Caged Mammals, Cats, Dogs, Yes
Read Less
Bought with Royal LePage Parksville-Qualicum Beach Realty (PK)
GET MORE INFORMATION





