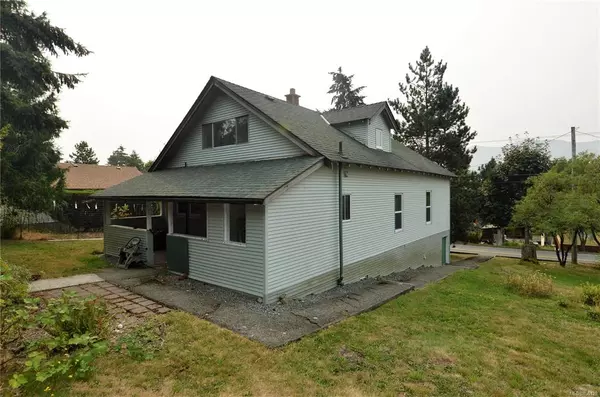For more information regarding the value of a property, please contact us for a free consultation.
10669 Youbou Rd Youbou, BC V0R 3E1
Want to know what your home might be worth? Contact us for a FREE valuation!

Our team is ready to help you sell your home for the highest possible price ASAP
Key Details
Sold Price $290,000
Property Type Single Family Home
Sub Type Single Family Detached
Listing Status Sold
Purchase Type For Sale
Square Footage 1,939 sqft
Price per Sqft $149
MLS Listing ID 856128
Sold Date 10/30/20
Style Main Level Entry with Lower/Upper Lvl(s)
Bedrooms 4
Rental Info Unrestricted
Year Built 1936
Annual Tax Amount $1,810
Tax Year 2020
Lot Size 8,712 Sqft
Acres 0.2
Property Description
This property is now Sold. In beautiful, sun drenched Youbou is this 4 bedroom 1 bathroom home which may present a great opportunity for the first time buyer, investor or those looking or a summer getaway close to pristine Cowichan Lake. Built in approximately 1936, the home has fir flooring throughout most of it with a spacious kitchen, large living room and 2 bedrooms on the main level. Upstairs are 2 huge bedrooms along with a landing area. The lower level has plenty of storage space with a 6'3" ceiling height. Most of the windows are vinyl and the roof appears in good shape. The lot is quite spacious and has some mature trees and shrubs along with a deer fenced garden area. There are covered proches front and back and a wood stove to ease winter's chill. Just a short stroll to beautiful Arbutus Park for lake access and swimmimg and near endless recreation the Cowichan Lake area offers. Quick possession is possible.
Location
Province BC
County Cowichan Valley Regional District
Area Du Youbou
Zoning R-3
Direction Southwest
Rooms
Basement Crawl Space, Not Full Height, Partially Finished
Main Level Bedrooms 2
Kitchen 1
Interior
Heating Forced Air
Cooling None
Flooring Linoleum, Softwood
Window Features Aluminum Frames,Vinyl Frames
Appliance Freezer, Oven/Range Electric, Refrigerator, Washer
Laundry In House
Exterior
Utilities Available Garbage, Recycling
View Y/N 1
View Mountain(s)
Roof Type Asphalt Shingle
Building
Lot Description Landscaped, Sloping, Recreation Nearby
Building Description Frame Wood,Insulation: Ceiling,Insulation: Walls, Main Level Entry with Lower/Upper Lvl(s)
Faces Southwest
Foundation Pillar/Post/Pier
Sewer Septic System
Water Municipal
Structure Type Frame Wood,Insulation: Ceiling,Insulation: Walls
Others
Tax ID 003-656-951
Ownership Freehold
Acceptable Financing Clear Title
Listing Terms Clear Title
Pets Allowed Yes
Read Less
Bought with RE/MAX Ocean Pointe Realty (LD)




