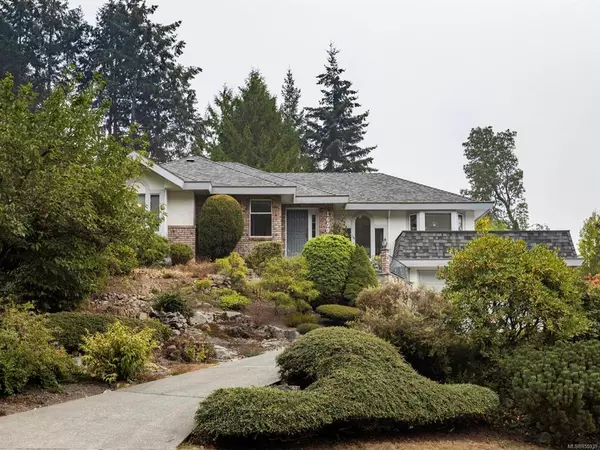For more information regarding the value of a property, please contact us for a free consultation.
1650 Barrett Dr North Saanich, BC V8L 5A6
Want to know what your home might be worth? Contact us for a FREE valuation!

Our team is ready to help you sell your home for the highest possible price ASAP
Key Details
Sold Price $779,900
Property Type Single Family Home
Sub Type Single Family Detached
Listing Status Sold
Purchase Type For Sale
Square Footage 1,932 sqft
Price per Sqft $403
MLS Listing ID 855939
Sold Date 10/15/20
Style Main Level Entry with Lower Level(s)
Bedrooms 3
Rental Info Unrestricted
Year Built 1988
Annual Tax Amount $2,667
Tax Year 2019
Lot Size 0.350 Acres
Acres 0.35
Property Description
Fantastic Opportunity! This delightful 3 bedroom custom built 1988 Dean Park home is on the market for the first time! Very well maintained 1,932 finished sq. ft. home on .35 of an acre lot. You will love the great layout boasting a spacious living room, separate formal dining room & big kitchen with breakfast nook on the main floor. The main level master suite includes a large walk-in closet and 3 piece ensuite bath. Also on this level is a second big bedroom, 3-piece main bath with skylight and a den or third bedroom. Lower level includes laundry, a 3rd 3-piece bath, separate entrance, double car garage with workshop area and a large unfinished storage area and crawl space. The large deck off of the kitchen would be great for outdoor entertaining and dining. Bring your green thumb to the partly fenced rear yard with fruit trees. All of this close to Dean Park trails, Panorama Rec Centre, Saanichton and Sidney amenities, Airport and only 15-20 minutes to downtown Victoria.
Location
Province BC
County Capital Regional District
Area Ns Dean Park
Direction South
Rooms
Basement Crawl Space
Main Level Bedrooms 3
Kitchen 1
Interior
Interior Features Breakfast Nook, Ceiling Fan(s), Eating Area, French Doors, Jetted Tub, Storage, Workshop In House
Heating Baseboard, Electric
Cooling None
Flooring Carpet, Linoleum
Fireplaces Number 1
Fireplaces Type Living Room, Wood Burning
Equipment Central Vacuum, Electric Garage Door Opener
Fireplace 1
Window Features Blinds,Skylight(s)
Appliance Dishwasher, F/S/W/D, Oven/Range Electric, Range Hood
Laundry In House
Exterior
Exterior Feature Balcony/Deck, Display Window, Fencing: Partial, Sprinkler System
Garage Spaces 2.0
View Y/N 1
View Mountain(s)
Roof Type Asphalt Shingle
Handicap Access Ground Level Main Floor
Parking Type Attached, Garage Double
Total Parking Spaces 3
Building
Lot Description Irregular Lot, Private, Sloping, Serviced, Wooded Lot
Building Description Brick,Frame Wood,Insulation: Ceiling,Insulation: Walls,Stucco,Wood, Main Level Entry with Lower Level(s)
Faces South
Foundation Poured Concrete
Sewer Sewer To Lot
Water Municipal
Structure Type Brick,Frame Wood,Insulation: Ceiling,Insulation: Walls,Stucco,Wood
Others
Tax ID 004-144-902
Ownership Freehold
Acceptable Financing Purchaser To Finance
Listing Terms Purchaser To Finance
Pets Description Yes
Read Less
Bought with Pemberton Holmes Ltd - Sidney
GET MORE INFORMATION





