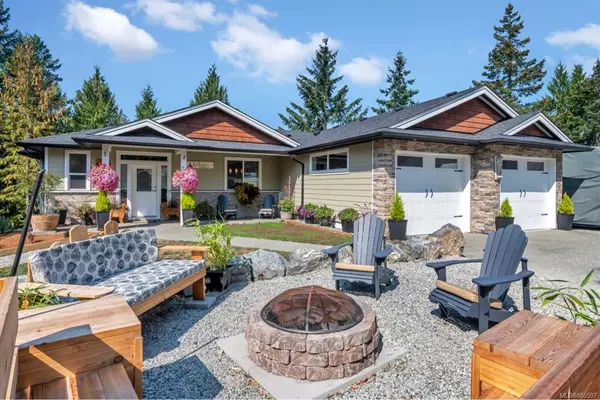For more information regarding the value of a property, please contact us for a free consultation.
2638 Natalie Rd Shawnigan Lake, BC V0R 2W2
Want to know what your home might be worth? Contact us for a FREE valuation!

Our team is ready to help you sell your home for the highest possible price ASAP
Key Details
Sold Price $795,000
Property Type Single Family Home
Sub Type Single Family Detached
Listing Status Sold
Purchase Type For Sale
Square Footage 2,594 sqft
Price per Sqft $306
Subdivision Warmlands
MLS Listing ID 855597
Sold Date 12/11/20
Style Main Level Entry with Lower Level(s)
Bedrooms 5
HOA Fees $60/mo
Rental Info Unrestricted
Year Built 2015
Annual Tax Amount $4,325
Tax Year 2019
Lot Size 0.420 Acres
Acres 0.42
Property Description
Situated on a private .42 acre lot in Shawnigan Lake this immaculate Warmlands executive home offering 5 bdrms, 4 baths, 2,538 Sq. Ft. of living space & an open concept floor plan. The beautiful landscaping in front is sure to WOW anyone who comes over. This beautiful home features main floor Master Bedroom, granite counters throughout, vaulted living room ceilings, kitchen w/island & pantry, large master w/walk-in & 5pc ensuite, generous rec room and Air Conditioning! 2 bedroom in-law suite potential with own washer & dryer already in place with walk out basement. There is also a large deck accessible from both the main living area & the master which has gas BBQ hook up, a double garage & a good sized crawlspace for extra storage too. The location is ideal for Victoria bound commuters & is minutes to the Village or Lake access. You and your family deserve this beautiful home. The backyard has been fully filled and leveled and is ready for your ideas!
Location
Province BC
County Cowichan Valley Regional District
Area Ml Shawnigan
Zoning R3
Direction Southeast
Rooms
Basement Crawl Space, Finished, Full
Main Level Bedrooms 3
Kitchen 1
Interior
Heating Baseboard, Electric, Forced Air, Natural Gas
Cooling Air Conditioning
Flooring Mixed
Equipment Central Vacuum, Electric Garage Door Opener
Window Features Insulated Windows
Appliance Dishwasher, F/S/W/D
Laundry In House
Exterior
Exterior Feature Garden, Low Maintenance Yard
Garage Spaces 3.0
Roof Type Fibreglass Shingle
Handicap Access Accessible Entrance, Primary Bedroom on Main
Total Parking Spaces 8
Building
Lot Description Cul-de-sac, Private, Wooded Lot, Marina Nearby, Quiet Area, Recreation Nearby, Shopping Nearby, In Wooded Area
Building Description Cement Fibre,Frame,Insulation: Ceiling,Insulation: Walls,Stone, Main Level Entry with Lower Level(s)
Faces Southeast
Foundation Yes
Sewer Septic System
Water Municipal
Additional Building Potential
Structure Type Cement Fibre,Frame,Insulation: Ceiling,Insulation: Walls,Stone
Others
Tax ID 027-554-406
Ownership Freehold/Strata
Pets Allowed Yes
Read Less
Bought with Pemberton Holmes Ltd. (Dun)




