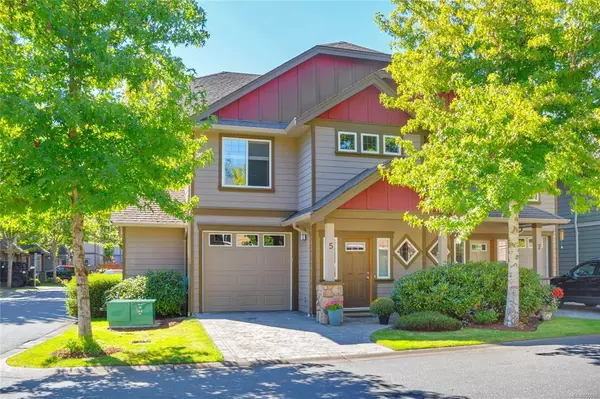For more information regarding the value of a property, please contact us for a free consultation.
2210 Sooke Rd #5 Colwood, BC V9B 0E4
Want to know what your home might be worth? Contact us for a FREE valuation!

Our team is ready to help you sell your home for the highest possible price ASAP
Key Details
Sold Price $550,000
Property Type Townhouse
Sub Type Row/Townhouse
Listing Status Sold
Purchase Type For Sale
Square Footage 1,546 sqft
Price per Sqft $355
Subdivision Hatley Ridge
MLS Listing ID 855090
Sold Date 10/08/20
Style Main Level Entry with Upper Level(s)
Bedrooms 3
HOA Fees $311/mo
Rental Info Unrestricted
Year Built 2007
Annual Tax Amount $2,656
Tax Year 2019
Lot Size 2,178 Sqft
Acres 0.05
Property Description
Well maintained spacious 3bed/3bath townhouse located close to Royal Roads University, trails, parks, beach, Westshore shopping center, all amenities nearby. Over 1500 sq. ft. on 2 levels including open concept 9' ceilings and beautiful fire place living room, with dining area with patio door to fully fenced patio garden backyard. New upgraded kitchen appliances. Brand new countertop and granite breakfast bar. Upstairs includes large master bedroom with heated floor ensuite, brand new countertop with 2 sinks. Large walk in closet. 2 more bedrooms and 4 piece bathroom and a large useful laundry room. Lots of storage. BBQ and pet friendly. Move in condition.
Location
Province BC
County Capital Regional District
Area Co Hatley Park
Direction Northeast
Rooms
Basement None
Kitchen 1
Interior
Interior Features Cathedral Entry, Dining/Living Combo
Heating Baseboard, Electric
Cooling None
Flooring Laminate
Fireplaces Number 1
Fireplaces Type Electric
Equipment Central Vacuum Roughed-In, Electric Garage Door Opener
Fireplace 1
Window Features Insulated Windows,Vinyl Frames
Appliance F/S/W/D
Laundry In House
Exterior
Exterior Feature Balcony/Patio, Fencing: Full, Low Maintenance Yard
Garage Spaces 1.0
Amenities Available Playground, Private Drive/Road
Roof Type Asphalt Shingle
Handicap Access Accessible Entrance, Ground Level Main Floor
Parking Type Attached, Garage
Total Parking Spaces 2
Building
Building Description Cement Fibre,Insulation All, Main Level Entry with Upper Level(s)
Faces Northeast
Story 2
Foundation Slab
Sewer Sewer To Lot
Water Municipal
Architectural Style California
Additional Building None
Structure Type Cement Fibre,Insulation All
Others
Tax ID 027-212-521
Ownership Freehold/Strata
Pets Description Aquariums, Birds, Caged Mammals, Cats, Number Limit, Yes
Read Less
Bought with DFH Real Estate Ltd.
GET MORE INFORMATION





