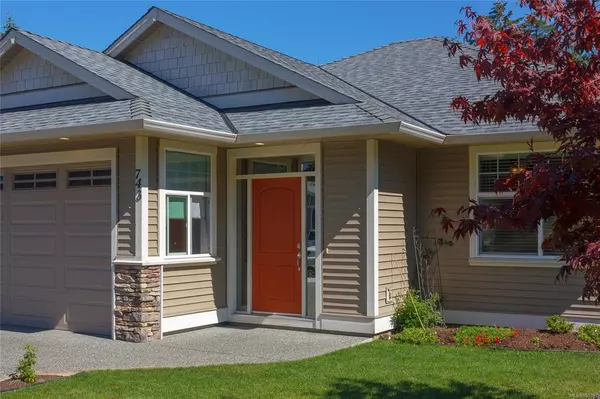For more information regarding the value of a property, please contact us for a free consultation.
743 Colonia Dr Ladysmith, BC V9G 1N2
Want to know what your home might be worth? Contact us for a FREE valuation!

Our team is ready to help you sell your home for the highest possible price ASAP
Key Details
Sold Price $625,000
Property Type Single Family Home
Sub Type Single Family Detached
Listing Status Sold
Purchase Type For Sale
Square Footage 1,565 sqft
Price per Sqft $399
MLS Listing ID 855351
Sold Date 11/26/20
Style Rancher
Bedrooms 3
Rental Info Unrestricted
Year Built 2010
Annual Tax Amount $4,575
Tax Year 2020
Lot Size 7,405 Sqft
Acres 0.17
Property Description
Enjoy easy living in this beautiful rancher style 3 bed and 2 bath home on a large landscaped level lot in an area of near new homes. There is lots of room for parking on the driveway and in the double garage. Likely there is room for your RV. This home has excellent curb appeal and there are no stairs. The rooms are spacious starting with generous entry and open floor plan living room, dining room, eating nook and kitchen. The stone finish for the gas fireplace makes the living room area cozy for Fall/winter nights. The kitchen is attractive with solid maple kitchen cabinets and island in a contemporary style. Each of the bedrooms is generous with a fair size master with walk in closet and en-suite bathroom. There is a private and large 26’ by 24’ concrete patio in the fully fenced back yard. Landscaping makes the back yard a space for your personal recreation and enjoyment.
Location
Province BC
County Ladysmith, Town Of
Area Du Ladysmith
Zoning R-1
Direction Southwest
Rooms
Basement Crawl Space
Main Level Bedrooms 3
Kitchen 1
Interior
Interior Features Breakfast Nook, Dining Room
Heating Forced Air, Heat Pump, Natural Gas
Cooling Air Conditioning
Flooring Mixed
Fireplaces Number 1
Fireplaces Type Gas
Equipment Central Vacuum
Fireplace 1
Window Features Vinyl Frames,Window Coverings
Appliance Dishwasher, Dryer, Kitchen Built-In(s), Microwave, Oven/Range Electric, Refrigerator, Washer
Laundry In House
Exterior
Exterior Feature Balcony/Deck, Fencing: Full, Garden
Garage Spaces 2.0
Utilities Available Cable Available, Compost, Electricity Available, Garbage, Natural Gas Available, Phone Available, Recycling, Underground Utilities
View Y/N 1
View Mountain(s)
Roof Type Asphalt Rolled
Handicap Access Accessible Entrance, Ground Level Main Floor, Primary Bedroom on Main, No Step Entrance, Wheelchair Friendly
Parking Type Additional, Driveway, Garage Double
Total Parking Spaces 4
Building
Lot Description Curb & Gutter, Landscaped, Private, Serviced, Central Location, Quiet Area, Recreation Nearby, Southern Exposure
Building Description Vinyl Siding, Rancher
Faces Southwest
Foundation Poured Concrete
Sewer Sewer Available
Water Municipal
Architectural Style Contemporary
Additional Building None
Structure Type Vinyl Siding
Others
Tax ID 028-015-207
Ownership Freehold
Acceptable Financing None
Listing Terms None
Pets Description Aquariums, Birds, Caged Mammals, Cats, Dogs, Yes
Read Less
Bought with eXp Realty
GET MORE INFORMATION





