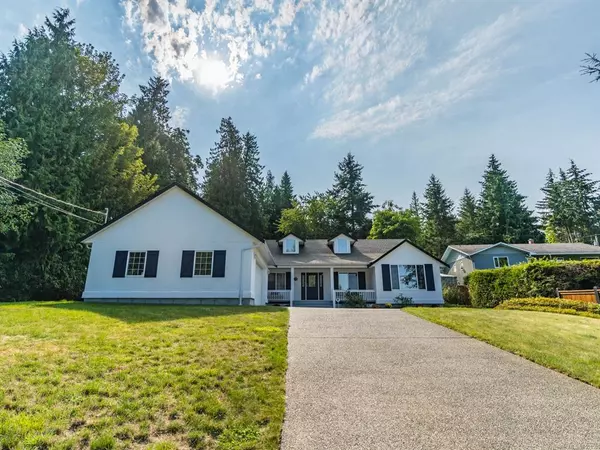For more information regarding the value of a property, please contact us for a free consultation.
2374 Higginson Rd Nanoose Bay, BC V9P 9B3
Want to know what your home might be worth? Contact us for a FREE valuation!

Our team is ready to help you sell your home for the highest possible price ASAP
Key Details
Sold Price $858,000
Property Type Single Family Home
Sub Type Single Family Detached
Listing Status Sold
Purchase Type For Sale
Square Footage 2,613 sqft
Price per Sqft $328
MLS Listing ID 855150
Sold Date 10/27/20
Style Main Level Entry with Lower Level(s)
Bedrooms 3
Rental Info Unrestricted
Year Built 1998
Annual Tax Amount $4,274
Tax Year 2020
Lot Size 0.430 Acres
Acres 0.43
Property Description
Exceptional semi - waterfront level entry home located in a quiet Nanoose seaside neighbourhood of multi-
million dollar properties.This lovely home is across from public beach access to Northwest Bay & a soft
pebble beach, perfect for launching your kayak or a refreshing swim. Beachcomber marina is close by & be
on the first tee at Fairwinds Golf Course in 10 minutes. The lot is almost a half acre (.43) & has a fenced back
yard with patio & a side deck with hot tub. The interior is bright & airy & freshly painted.Through the foyer you
face the open living & dining areas, with gleaming floors & a gas fireplace with a stately white heritage mantel.
Spacious kitchen has crisp white cabinets with recessed lighting, quality stainless appliances incl a
gas range & lots of counter space. Kitchen flows into a relaxing family room with custom built in cabinetry
surrounding a gas fireplace. There's 3 bedrooms & the master suite s grand. Media room & storage on
lower level.
Location
Province BC
County Parksville, City Of
Area Pq Nanoose
Direction Northeast
Rooms
Basement Partial
Main Level Bedrooms 3
Kitchen 1
Interior
Interior Features Ceiling Fan(s), Closet Organizer, Dining Room
Heating Electric, Heat Pump
Cooling Air Conditioning
Flooring Mixed
Fireplaces Number 2
Fireplaces Type Propane
Fireplace 1
Appliance Dishwasher, Dryer, Hot Tub, Microwave, Oven/Range Gas, Refrigerator, Trash Compactor, Washer
Laundry In House
Exterior
Exterior Feature Fenced
Garage Spaces 2.0
Roof Type Asphalt Shingle
Parking Type Garage Double
Total Parking Spaces 2
Building
Lot Description Landscaped, Private, No Through Road, Quiet Area
Building Description Frame Wood,Stucco, Main Level Entry with Lower Level(s)
Faces Northeast
Foundation Poured Concrete
Sewer Septic System
Water Well: Drilled
Structure Type Frame Wood,Stucco
Others
Restrictions Building Scheme
Tax ID 002-914-328
Ownership Freehold
Acceptable Financing Must Be Paid Off
Listing Terms Must Be Paid Off
Pets Description Yes
Read Less
Bought with 460 Realty Inc. (LD)
GET MORE INFORMATION





