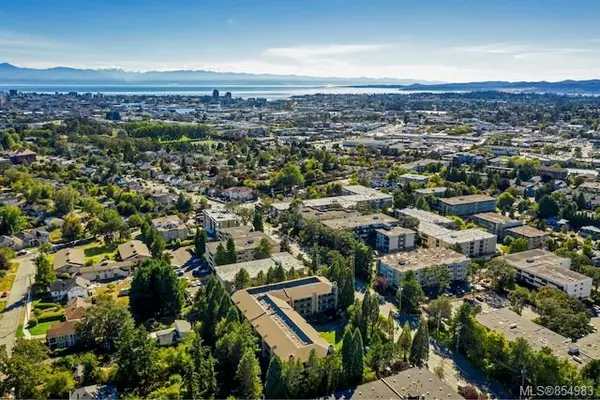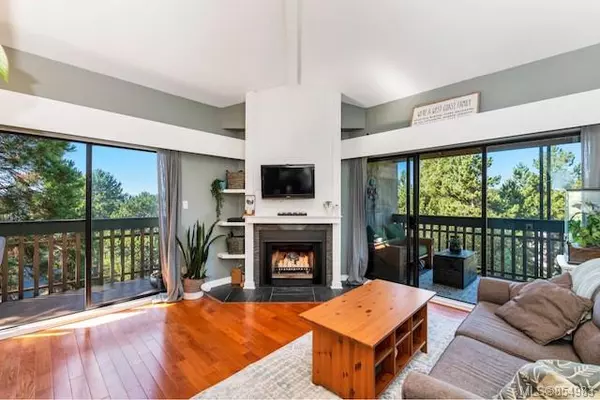For more information regarding the value of a property, please contact us for a free consultation.
3277 Quadra St #416 Saanich, BC V8X 4W9
Want to know what your home might be worth? Contact us for a FREE valuation!

Our team is ready to help you sell your home for the highest possible price ASAP
Key Details
Sold Price $393,000
Property Type Condo
Sub Type Condo Apartment
Listing Status Sold
Purchase Type For Sale
Square Footage 819 sqft
Price per Sqft $479
MLS Listing ID 854983
Sold Date 10/22/20
Style Condo
Bedrooms 2
HOA Fees $350/mo
Rental Info Unrestricted
Year Built 1985
Annual Tax Amount $1,578
Tax Year 2019
Lot Size 871 Sqft
Acres 0.02
Property Description
Incredible opportunity! Immaculate 2 bedroom unit featuring new kitchen, vaulted ceiling, and a fireplace! Surrounded by trees, this top floor, corner unit is private, spacious and you will love the fantastic outdoor space featuring 2 covered balconies! Wood flooring, newer appliances, in-suite laundry and a fabulous central location. What more could you ask for? There is plenty of storage here plus lofts in both bedrooms, closet organizers, separate storage locker, bike storage, & secure underground parking. This well cared for building allows rentals, pets (2 cats), kids & BBQs. Hot water is included in the low monthly strata fee and extra parking is available. Attention investors this unit can be rented. How can you beat this? Own your own home and build equity and stop paying rent! Call today for your private showing. 3D tour & floorplan available.
Location
Province BC
County Capital Regional District
Area Se Maplewood
Direction West
Rooms
Main Level Bedrooms 2
Kitchen 1
Interior
Interior Features Closet Organizer, Controlled Entry, Dining Room, Dining/Living Combo, Storage, Vaulted Ceiling(s)
Heating Baseboard, Wood
Cooling None
Flooring Carpet, Wood
Fireplaces Number 1
Fireplaces Type Living Room, Wood Burning
Fireplace 1
Appliance Dishwasher, F/S/W/D, Range Hood
Laundry In Unit
Exterior
Exterior Feature Balcony/Patio
Amenities Available Common Area, Elevator(s)
View Y/N 1
View City
Roof Type Other
Handicap Access Accessible Entrance, Master Bedroom on Main, No Step Entrance, Wheelchair Friendly
Parking Type Attached, Underground
Total Parking Spaces 1
Building
Lot Description Corner, Near Golf Course, Central Location, Recreation Nearby
Building Description Stucco,Wood, Condo
Faces West
Story 4
Foundation Yes
Sewer Sewer To Lot
Water Municipal
Structure Type Stucco,Wood
Others
HOA Fee Include Garbage Removal,Hot Water,Insurance,Maintenance Structure,Property Management,Water
Tax ID 001-119-362
Ownership Freehold/Strata
Pets Description Aquariums, Caged Mammals, Cats
Read Less
Bought with Royal LePage Coast Capital - Chatterton
GET MORE INFORMATION





