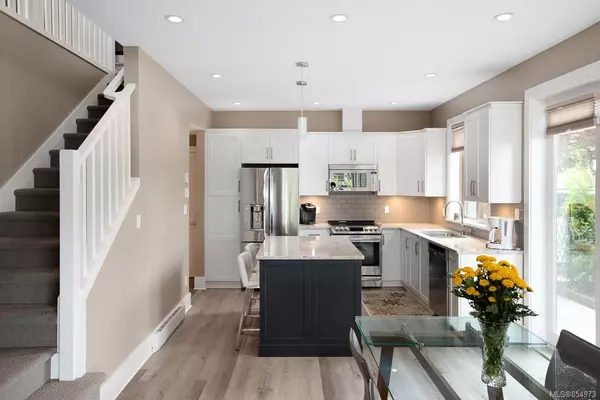For more information regarding the value of a property, please contact us for a free consultation.
2329 Oakville Ave Sidney, BC V8L 1V6
Want to know what your home might be worth? Contact us for a FREE valuation!

Our team is ready to help you sell your home for the highest possible price ASAP
Key Details
Sold Price $799,000
Property Type Single Family Home
Sub Type Single Family Detached
Listing Status Sold
Purchase Type For Sale
Square Footage 1,455 sqft
Price per Sqft $549
MLS Listing ID 854973
Sold Date 09/30/20
Style Main Level Entry with Upper Level(s)
Bedrooms 2
Rental Info Unrestricted
Year Built 2013
Annual Tax Amount $3,472
Tax Year 2019
Lot Size 2,613 Sqft
Acres 0.06
Property Description
Fantastic location, modern style, and a functional indoor/outdoor floor plan make this the perfect place to call home! Featuring 1,455 sq ft of living space with designer finishes and many recent updates, this stunning home is sure to impress! Highlights include 9’ ceilings, beautiful built-ins in the living room, a gorgeous kitchen w/new appliances, quartz counters, tile backsplash, kitchen pantry & under cabinet lighting, and master suite w/ custom closet organizers & stunning ensuite. Other features include a large flex room on the upper level, high-quality plumbing & lighting fixtures, natural gas fireplace, radiant heating in the bathrooms, fresh paint & new flooring throughout, and plenty of storage. Outside you will find a professionally landscaped yard with u/g irrigation, natural gas hookup, and beautifully hedged patio space that’s perfect for enjoying the warm evening sun. Situated in the heart of Sidney & steps from the waterfront, this quality-built home is a rare find!
Location
Province BC
County Capital Regional District
Area Si Sidney South-East
Zoning R1.3
Direction East
Rooms
Basement Crawl Space
Kitchen 1
Interior
Interior Features Bar, Closet Organizer, Dining/Living Combo, French Doors
Heating Baseboard, Electric, Natural Gas, Radiant Floor
Cooling None
Flooring Carpet, Hardwood, Tile
Fireplaces Number 1
Fireplaces Type Gas
Equipment Central Vacuum, Central Vacuum Roughed-In, Electric Garage Door Opener
Fireplace 1
Window Features Blinds,Screens,Vinyl Frames,Window Coverings
Appliance Dishwasher, Dryer, Microwave, Oven/Range Electric, Range Hood, Refrigerator, Washer
Laundry In House
Exterior
Exterior Feature Balcony/Patio, Sprinkler System
Garage Spaces 1.0
Utilities Available Cable To Lot, Electricity To Lot, Garbage, Natural Gas To Lot, Phone To Lot, Recycling, Underground Utilities
Roof Type Asphalt Torch On
Handicap Access Ground Level Main Floor
Parking Type Attached, Driveway, Garage
Total Parking Spaces 2
Building
Lot Description Corner, Level, Private, Rectangular Lot
Building Description Cement Fibre,Frame Wood,Insulation: Ceiling,Insulation: Walls,Stucco, Main Level Entry with Upper Level(s)
Faces East
Foundation Poured Concrete
Sewer Sewer To Lot
Water Municipal, To Lot
Structure Type Cement Fibre,Frame Wood,Insulation: Ceiling,Insulation: Walls,Stucco
Others
Tax ID 028-954-971
Ownership Freehold
Pets Description Yes
Read Less
Bought with Coldwell Banker Oceanside Real Estate
GET MORE INFORMATION





