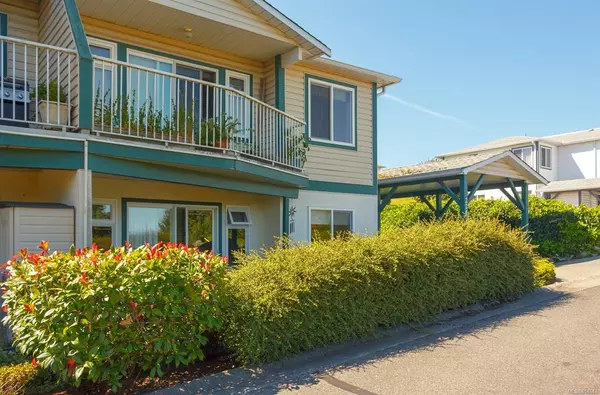For more information regarding the value of a property, please contact us for a free consultation.
224 Bowlsby St Nanaimo, BC V9R 5K1
Want to know what your home might be worth? Contact us for a FREE valuation!

Our team is ready to help you sell your home for the highest possible price ASAP
Key Details
Sold Price $325,000
Property Type Townhouse
Sub Type Row/Townhouse
Listing Status Sold
Purchase Type For Sale
Square Footage 1,067 sqft
Price per Sqft $304
Subdivision Newport Vista Village
MLS Listing ID 854640
Sold Date 11/27/20
Style Duplex Up/Down
Bedrooms 2
HOA Fees $240/mo
Rental Info No Rentals
Year Built 1990
Annual Tax Amount $1,594
Tax Year 2019
Property Description
This beautiful 2 bedroom and 2 full bathroom home is located in the well maintained, 55+ Newport Vista Village on a corner lot. This unit has been completely renovated with elegant and professional touches and it shows. The kitchen has been done with custom cabinets, herringbone backsplash, stainless steel appliances, a sitting bench with a partial ocean view, an under mount sink and everything is complimented with a perfect choice of Quartz counter tops. Follow the new flooring into a beautiful living room with a natural gas fireplace (which will cut down heating costs), built in cabinets and an elegant dining space. The bathrooms have been redone with new vanities, flooring, and tile. One has a walk in shower and the other has a NEW, high end walk in jetted tub that you are surely to enjoy. This unit has a feel of luxury without the high price tag. You have your own carport and this complex is pet friendly. Data & measurements provided are approximate; please verify if important.
Location
Province BC
County Nanaimo, City Of
Area Na South Nanaimo
Zoning R8
Direction Northeast
Rooms
Basement None
Main Level Bedrooms 2
Kitchen 1
Interior
Interior Features Ceiling Fan(s), Closet Organizer, Dining/Living Combo, Eating Area, Jetted Tub
Heating Baseboard, Electric, Natural Gas
Cooling None
Flooring Basement Slab, Laminate
Fireplaces Number 1
Fireplaces Type Gas
Fireplace 1
Window Features Blinds,Insulated Windows,Screens,Vinyl Frames,Window Coverings
Appliance Dishwasher, Dryer, F/S/W/D, Jetted Tub, Kitchen Built-In(s), Oven/Range Electric, Range Hood, Refrigerator, Washer
Laundry In Unit
Exterior
Exterior Feature Balcony/Patio, Low Maintenance Yard
Carport Spaces 1
Utilities Available Cable Available, Electricity Available, Garbage, Phone Available, Recycling
Roof Type Asphalt Shingle
Handicap Access Accessible Entrance, Ground Level Main Floor, Primary Bedroom on Main
Parking Type Carport
Total Parking Spaces 3
Building
Lot Description Corner, Landscaped, Private, Adult-Oriented Neighbourhood, No Through Road, Quiet Area, Shopping Nearby
Building Description Frame,Insulation: Ceiling,Insulation: Walls,Vinyl Siding, Duplex Up/Down
Faces Northeast
Story 2
Foundation Slab
Sewer Sewer To Lot
Water Municipal
Structure Type Frame,Insulation: Ceiling,Insulation: Walls,Vinyl Siding
Others
HOA Fee Include Caretaker,Garbage Removal,Insurance,Maintenance Grounds,Maintenance Structure,Pest Control,Sewer,Water
Tax ID 016-085-736
Ownership Freehold/Strata
Acceptable Financing Must Be Paid Off
Listing Terms Must Be Paid Off
Pets Description Aquariums, Birds, Caged Mammals, Cats, Dogs, Number Limit, Yes
Read Less
Bought with RE/MAX of Nanaimo
GET MORE INFORMATION





