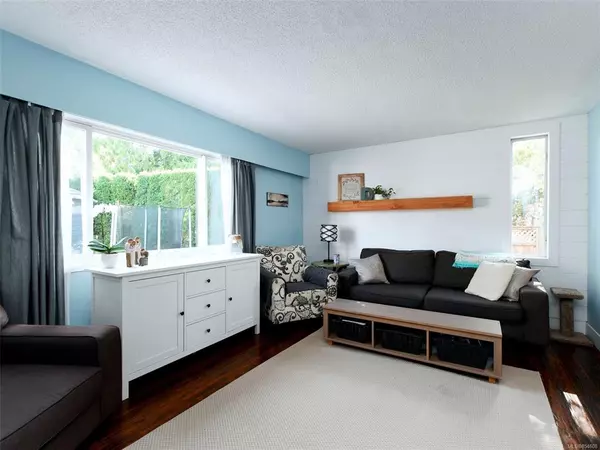For more information regarding the value of a property, please contact us for a free consultation.
1945 Lisnoe Ave #7 Central Saanich, BC V8M 1T2
Want to know what your home might be worth? Contact us for a FREE valuation!

Our team is ready to help you sell your home for the highest possible price ASAP
Key Details
Sold Price $572,500
Property Type Townhouse
Sub Type Row/Townhouse
Listing Status Sold
Purchase Type For Sale
Square Footage 1,440 sqft
Price per Sqft $397
MLS Listing ID 854608
Sold Date 10/23/20
Style Main Level Entry with Upper Level(s)
Bedrooms 3
HOA Fees $280/mo
Rental Info Some Rentals
Year Built 1978
Annual Tax Amount $2,320
Tax Year 2019
Lot Size 1,306 Sqft
Acres 0.03
Property Description
Great Family Friendly Townhouse! In The Heart Of Saanichton. Walking distance to all amenities, This nicely updated corner unit boasts 3 Bedroom, 2 Bathroom and a fantastic wrap around yard space with shed! The yard space around this unit is extremely quiet and private with fencing and 15' cedar hedge trees. Yard also features large deck on 2 sides! Open concept living and dining room offer ample living space for the whole family. Kitchen updates include, cabinets, counter tops, backsplash, and appliances! low monthly fee and 2 parking spaces make this a great opportunity to move in and enjoy.
Location
Province BC
County Capital Regional District
Area Cs Saanichton
Zoning row house
Direction North
Rooms
Other Rooms Storage Shed
Basement Crawl Space
Kitchen 1
Interior
Interior Features Closet Organizer, Dining Room, Eating Area, French Doors, Storage
Heating Baseboard, Electric
Cooling None
Flooring Carpet, Laminate
Window Features Blinds,Insulated Windows,Screens,Window Coverings
Appliance F/S/W/D, Microwave, Oven/Range Electric, Range Hood, Refrigerator, Washer
Laundry In Unit
Exterior
Exterior Feature Balcony/Deck, Fenced, Fencing: Partial, Garden, Lighting, Low Maintenance Yard
Utilities Available Cable To Lot, Compost, Electricity To Lot, Garbage, Phone To Lot
Amenities Available Private Drive/Road, Street Lighting
Roof Type Asphalt Shingle
Handicap Access Ground Level Main Floor
Parking Type Additional, Driveway, Guest, On Street, Open
Total Parking Spaces 4
Building
Lot Description Corner, Irregular Lot, Level, Landscaped, Near Golf Course, Private, Serviced, Wooded Lot, Central Location, Easy Access, Family-Oriented Neighbourhood, Marina Nearby, No Through Road
Building Description Insulation: Ceiling,Insulation: Walls,Stucco, Main Level Entry with Upper Level(s)
Faces North
Story 2
Foundation Poured Concrete
Sewer Sewer To Lot
Water Municipal
Structure Type Insulation: Ceiling,Insulation: Walls,Stucco
Others
HOA Fee Include Garbage Removal,Insurance,Maintenance Structure,Property Management,Recycling,Sewer,Water
Tax ID 000-072-672
Ownership Freehold/Strata
Pets Description Aquariums, Birds, Caged Mammals, Cats, Dogs, Yes
Read Less
Bought with RE/MAX Camosun
GET MORE INFORMATION





