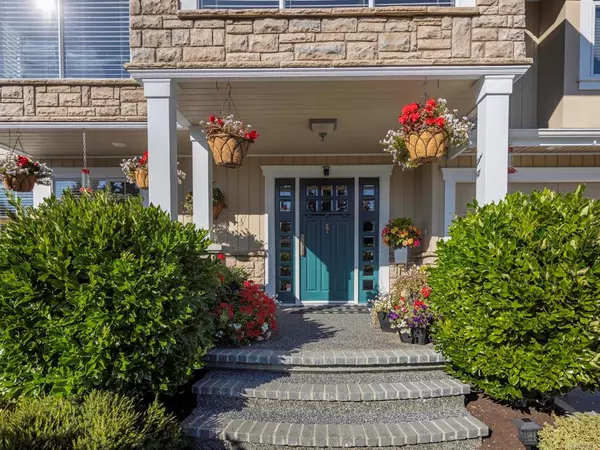For more information regarding the value of a property, please contact us for a free consultation.
8532 Ballenas Pl North Saanich, BC V8L 4Y9
Want to know what your home might be worth? Contact us for a FREE valuation!

Our team is ready to help you sell your home for the highest possible price ASAP
Key Details
Sold Price $1,270,000
Property Type Single Family Home
Sub Type Single Family Detached
Listing Status Sold
Purchase Type For Sale
Square Footage 2,843 sqft
Price per Sqft $446
MLS Listing ID 854145
Sold Date 11/27/20
Style Ground Level Entry With Main Up
Bedrooms 4
Rental Info Unrestricted
Year Built 1986
Annual Tax Amount $3,264
Tax Year 2019
Lot Size 0.370 Acres
Acres 0.37
Property Description
Turnkey Perfection! Situated in the exclusive neighborhood of Dean Park, enjoy Four-bedroom, three-bath luxury with stunning upgrades throughout. Beautifully spacious rooms are accented by many large windows allowing for abundant natural light. Take in views of the serene landscape from nearly every room. Exquisite fixtures and finishes add elegance and charm, including radiant in-floor heating, oak hardwood floors, stone countertops, ambient recessed lighting and so much more. Easily prepare a meal in the gorgeous gourmet kitchen complete with premium Bosch stainless steel appliances including a double oven and built-in cooktop, then Relax together in front of the cozy gas fireplace in the living room. Out back finds an enchanting patio surrounded by idyllic landscaping. Dine outside and unwind in the fresh air and enjoy the beautiful gardens. Truly perfect – all you have to do is move in! Great Property, Great Value!
Location
Province BC
County Capital Regional District
Area Ns Dean Park
Direction East
Rooms
Other Rooms Storage Shed
Basement Crawl Space
Main Level Bedrooms 3
Kitchen 1
Interior
Heating Natural Gas, Radiant Floor
Cooling None
Flooring Hardwood, Wood
Fireplaces Number 2
Fireplaces Type Family Room, Living Room
Equipment Central Vacuum
Fireplace 1
Appliance Dishwasher, Dryer, Oven Built-In, Oven/Range Electric, Range Hood, Refrigerator, Washer
Laundry In House
Exterior
Garage Spaces 2.0
View Y/N 1
View Mountain(s), Valley, Ocean
Roof Type Asphalt Shingle
Parking Type Attached, Driveway, Garage Double
Total Parking Spaces 4
Building
Lot Description Cul-de-sac, Private, Sloping
Building Description Stone,Wood, Ground Level Entry With Main Up
Faces East
Foundation Poured Concrete
Sewer Sewer To Lot
Water Municipal
Structure Type Stone,Wood
Others
Tax ID 001-693-514
Ownership Freehold
Pets Description Aquariums, Birds, Caged Mammals, Cats, Dogs, Yes
Read Less
Bought with eXp Realty
GET MORE INFORMATION





