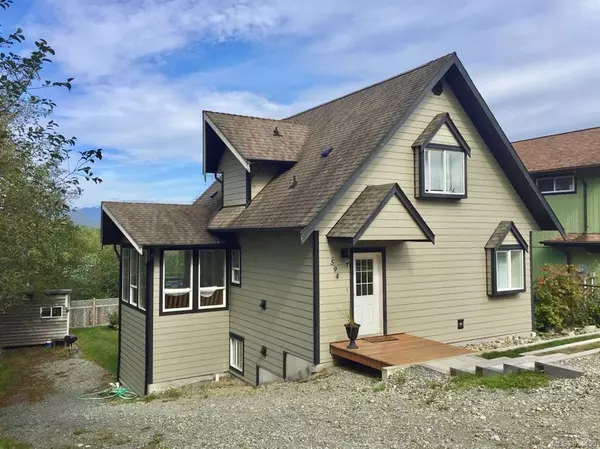For more information regarding the value of a property, please contact us for a free consultation.
594 Pfeiffer Cres Tofino, BC V0R 2Z0
Want to know what your home might be worth? Contact us for a FREE valuation!

Our team is ready to help you sell your home for the highest possible price ASAP
Key Details
Sold Price $899,000
Property Type Single Family Home
Sub Type Single Family Detached
Listing Status Sold
Purchase Type For Sale
Square Footage 1,850 sqft
Price per Sqft $485
MLS Listing ID 854450
Sold Date 11/30/20
Style Main Level Entry with Lower/Upper Lvl(s)
Bedrooms 5
Rental Info Unrestricted
Year Built 1998
Annual Tax Amount $3,463
Tax Year 2019
Lot Size 6,969 Sqft
Acres 0.16
Property Description
Ideal family home, rental or investment property being offered at an excellent price. Located at the end of a quiet cul-de-sac yet only minutes from downtown Tofino, this hillside home has the perfect setup - 3 bedrm + 2 bath main residence above, w/2 bedrm + 1 bath suite below. Main residence has a bright, open concept kitchen/dining /living area w/attached den, plus 1 bedrm & full bath on the main floor. The second story features another 2 bedrooms & 2nd full bath; both
bedrms have cathedral ceilings & one an inlet-facing balcony w/peek-a-boo water views that get better as the leaves fall. There is a newer back deck off the main living space plus roomy backyard w/storage shed. The 2 bedrm/l bath suite is in a bright, walk-out basement & has it's own patio & laundry. Upgrades in the last 5 years include siding, gutters & soffits, roof venting, perimeter drains, interior & exterior light fixtures & interior paint.
Location
Province BC
County Tofino, District Of
Area Pa Tofino
Zoning R1
Direction South
Rooms
Basement Walk-Out Access
Main Level Bedrooms 1
Kitchen 2
Interior
Interior Features Eating Area, French Doors
Heating Baseboard, Electric
Cooling None
Appliance Dishwasher, Dryer, F/S/W/D, Oven/Range Electric, Refrigerator, Washer
Laundry In House
Exterior
Exterior Feature Balcony/Deck, Fenced, Garden
Roof Type Asphalt Shingle
Parking Type Driveway
Total Parking Spaces 1
Building
Lot Description Cul-de-sac, Central Location, Family-Oriented Neighbourhood, Hillside, Quiet Area
Building Description Cement Fibre, Main Level Entry with Lower/Upper Lvl(s)
Faces South
Foundation Slab
Sewer Sewer To Lot
Water Municipal
Additional Building Exists
Structure Type Cement Fibre
Others
Restrictions Building Scheme
Tax ID 018-908-462
Ownership Freehold
Pets Description Aquariums, Birds, Caged Mammals, Cats, Dogs, Yes
Read Less
Bought with 460 Realty Inc. (UC)
GET MORE INFORMATION





