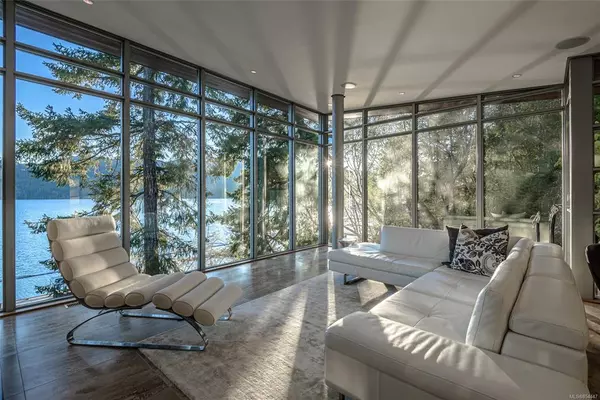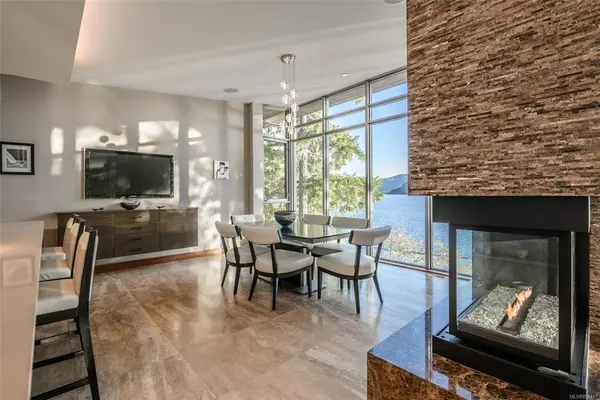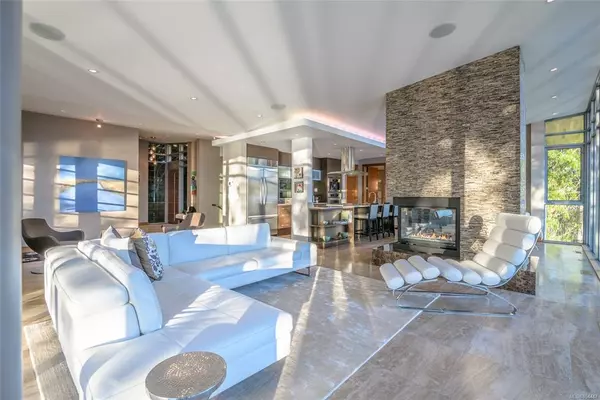For more information regarding the value of a property, please contact us for a free consultation.
8171 Sa-Seen-Os Rd Youbou, BC V0R 3E1
Want to know what your home might be worth? Contact us for a FREE valuation!

Our team is ready to help you sell your home for the highest possible price ASAP
Key Details
Sold Price $2,137,500
Property Type Single Family Home
Sub Type Single Family Detached
Listing Status Sold
Purchase Type For Sale
Square Footage 3,644 sqft
Price per Sqft $586
MLS Listing ID 854447
Sold Date 11/12/20
Style Main Level Entry with Lower Level(s)
Bedrooms 4
Rental Info Unrestricted
Year Built 2008
Annual Tax Amount $8,433
Tax Year 2019
Lot Size 0.500 Acres
Acres 0.5
Property Description
One-of-a-kind lakefront residence with the finest in quality and craftsmanship throughout the entire estate. As you approach the front entry, a canopy of Maple trees welcome you . Landscaped and perfectly situated on the half acre property allows maximum privacy. The floor to ceiling windows on all 3 levels integrate the living space with magnificent views of up, down and across the sparkling lake. The sleek, yet functional kitchen has a 36-inch gas cooktop, double ovens, built-in Miele coffee maker and a Zephyr glass over counter hood fan. The elegant master on the main showcases the fresh and modern aesthetic with a fireplace and uninterrupted lake view. A convenient kitchenette and folding doors that open the lower level to the patio. The beautifully laid out patios have covered and uncovered areas, fireplace, hot tub and gas for barbecuing. The 100-footbeach has a gentle walk-in slope and southern exposure. Aluminum ramp leads to a 47 x 15-foot dock. This is true luxury.
Location
Province BC
County Cowichan Valley Regional District
Area Du Youbou
Zoning R3
Direction Southwest
Rooms
Basement Finished, Full
Main Level Bedrooms 1
Kitchen 1
Interior
Interior Features Bar, Controlled Entry, Dining/Living Combo
Heating Electric, Heat Pump
Cooling None
Flooring Mixed
Fireplaces Number 3
Fireplaces Type Propane
Fireplace 1
Window Features Insulated Windows
Appliance Hot Tub
Laundry In House
Exterior
Exterior Feature Garden, Low Maintenance Yard
Waterfront Description Lake
View Y/N 1
View Mountain(s), Lake
Roof Type Metal
Handicap Access Ground Level Main Floor, Primary Bedroom on Main
Total Parking Spaces 1
Building
Lot Description Dock/Moorage, Landscaped, Quiet Area, Recreation Nearby, Southern Exposure, Walk on Waterfront
Building Description Frame,Insulation: Ceiling,Insulation: Walls,Other,Wood, Main Level Entry with Lower Level(s)
Faces Southwest
Foundation Yes
Sewer Septic System
Water Municipal
Architectural Style West Coast
Structure Type Frame,Insulation: Ceiling,Insulation: Walls,Other,Wood
Others
Restrictions Easement/Right of Way,Restrictive Covenants
Tax ID 008-124-825
Ownership Freehold
Pets Allowed Yes
Read Less
Bought with RE/MAX Generation (LC)




