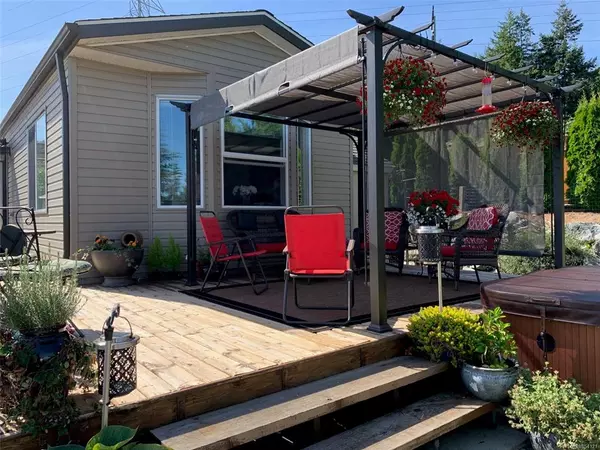For more information regarding the value of a property, please contact us for a free consultation.
658 Alderwood Dr #78 Ladysmith, BC V9G 1R6
Want to know what your home might be worth? Contact us for a FREE valuation!

Our team is ready to help you sell your home for the highest possible price ASAP
Key Details
Sold Price $277,000
Property Type Manufactured Home
Sub Type Manufactured Home
Listing Status Sold
Purchase Type For Sale
Square Footage 1,072 sqft
Price per Sqft $258
MLS Listing ID 854121
Sold Date 12/01/20
Style Rancher
Bedrooms 2
HOA Fees $510/mo
Rental Info No Rentals
Year Built 2011
Annual Tax Amount $1,480
Tax Year 2019
Lot Size 3,049 Sqft
Acres 0.07
Property Description
9 year young modular that shows like new - full concrete foundation with a 4 foot crawl space. This 16 foot wide modular is the largest single wide home available. Its situated at the top of the park adjacent to walking trails offering great views and tons of privacy. 2 separate pergolas with plenty of outdoor entertaining space. Raised beds for the gardener , small shop area for the handyman as well as 2 other storage shed.2 gated arbours to keep the 4 legged members of the family contained. Parking for 2 vehicles. Factory undated to composite countertops, wood cabinets, crown moulding throughout and top of the line appliances. Park is 55 plus and will allow a small pet with park approval.
Location
Province BC
County Ladysmith, Town Of
Area Du Ladysmith
Zoning MHP
Direction West
Rooms
Other Rooms Storage Shed
Basement Crawl Space
Main Level Bedrooms 2
Kitchen 1
Interior
Interior Features Dining/Living Combo, Eating Area, Vaulted Ceiling(s)
Heating Forced Air, Natural Gas
Cooling None
Flooring Mixed
Window Features Bay Window(s),Blinds,Screens
Appliance Dishwasher, F/S/W/D
Laundry In House
Exterior
Exterior Feature Balcony, Balcony/Deck, Balcony/Patio, Fenced, Low Maintenance Yard
Utilities Available Cable Available, Electricity Available, Garbage, Natural Gas Available, Phone Available, Recycling, Underground Utilities
View Y/N 1
View City
Roof Type Asphalt Shingle
Parking Type Driveway
Total Parking Spaces 2
Building
Lot Description Level, Landscaped
Building Description Insulation All,Vinyl Siding, Rancher
Faces West
Foundation Poured Concrete
Sewer Sewer To Lot
Water Municipal
Structure Type Insulation All,Vinyl Siding
Others
Ownership Pad Rental
Pets Description Cats, Dogs
Read Less
Bought with Pemberton Holmes - Cloverdale
GET MORE INFORMATION





