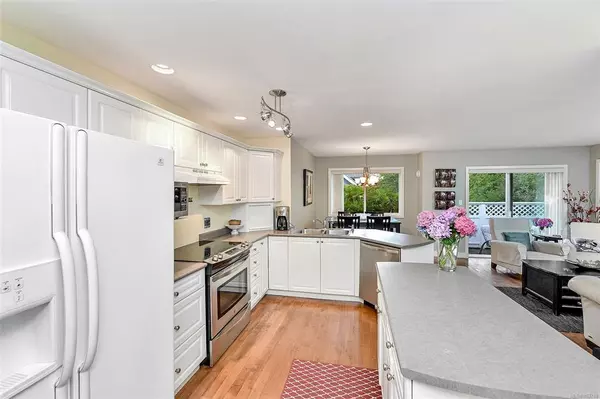For more information regarding the value of a property, please contact us for a free consultation.
1995 Riverside Dr View Royal, BC V8X 5J2
Want to know what your home might be worth? Contact us for a FREE valuation!

Our team is ready to help you sell your home for the highest possible price ASAP
Key Details
Sold Price $900,000
Property Type Single Family Home
Sub Type Single Family Detached
Listing Status Sold
Purchase Type For Sale
Square Footage 2,556 sqft
Price per Sqft $352
MLS Listing ID 853789
Sold Date 09/28/20
Style Main Level Entry with Lower Level(s)
Bedrooms 5
Rental Info Unrestricted
Year Built 1998
Annual Tax Amount $3,894
Tax Year 2019
Lot Size 6,969 Sqft
Acres 0.16
Lot Dimensions 103 ft wide x 69 ft deep
Property Description
Welcome home to this fabulous View Royal home set on a beautifully landscaped and irrigated lot with loads of privacy. Pride of ownership abounds and you will feel like you are living in a park as every window you look out you see nature, and you are located directly across the road from the Thetis Lake Park. This home has everything a family needs including a large eat-in kitchen and family room with a fireplace. For larger functions, there is a formal dining room and separate living room. There are three generous sized bedrooms up including the master with a lovely ensuite. Downstairs is a legal 2 bedroom suite that is bright and pleasant and could easily be used as part of the house. Don’t worry about downsizing as there is a huge storage area on the lower level, in addition to the two car garage. Close to Eagle View Elementary, the hospital, shopping and only 15 minutes to downtown, this one won’t last long, so come and check it out today!
Location
Province BC
County Capital Regional District
Area Vr Prior Lake
Direction North
Rooms
Basement Finished, Full, Walk-Out Access, With Windows
Main Level Bedrooms 3
Kitchen 2
Interior
Interior Features Closet Organizer, Dining Room, Eating Area, Soaker Tub, Storage
Heating Baseboard, Electric, Natural Gas
Cooling None
Flooring Carpet, Linoleum, Tile, Wood
Fireplaces Number 2
Fireplaces Type Family Room, Gas, Living Room
Equipment Central Vacuum, Electric Garage Door Opener
Fireplace 1
Window Features Blinds,Screens
Appliance Dishwasher, F/S/W/D, Range Hood
Laundry In House, In Unit
Exterior
Garage Spaces 2.0
Roof Type Asphalt Shingle
Handicap Access Master Bedroom on Main
Parking Type Attached, Garage Double
Total Parking Spaces 4
Building
Lot Description Corner, Near Golf Course, Rectangular Lot, Serviced
Building Description Cement Fibre,Frame Wood, Main Level Entry with Lower Level(s)
Faces North
Foundation Poured Concrete
Sewer Sewer To Lot
Water Municipal
Additional Building Exists
Structure Type Cement Fibre,Frame Wood
Others
Tax ID 023-415-291
Ownership Freehold
Pets Description Yes
Read Less
Bought with Coldwell Banker Oceanside Real Estate
GET MORE INFORMATION





