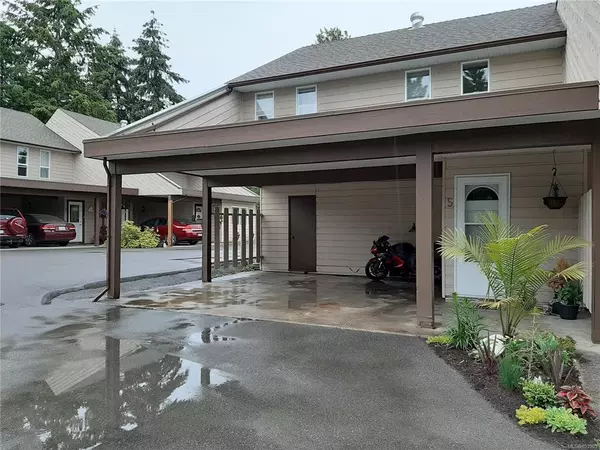For more information regarding the value of a property, please contact us for a free consultation.
267 Corfield St #5 Parksville, BC V9P 2H4
Want to know what your home might be worth? Contact us for a FREE valuation!

Our team is ready to help you sell your home for the highest possible price ASAP
Key Details
Sold Price $320,000
Property Type Townhouse
Sub Type Row/Townhouse
Listing Status Sold
Purchase Type For Sale
Square Footage 1,098 sqft
Price per Sqft $291
Subdivision Cedar Village
MLS Listing ID 853903
Sold Date 10/08/20
Style Main Level Entry with Upper Level(s)
Bedrooms 3
HOA Fees $340/mo
Rental Info Unrestricted
Year Built 1975
Annual Tax Amount $1,596
Tax Year 2019
Property Description
Walking Distance to the beach & shopping, this end unit townhouse with private fenced & landscaped backyard away from the street noise could be your new home or investment property. No age restrictions, one pet, and rentals allowed make this a unit appealing to many! Kitchen is bright & overlooks the lovely back yard with perennials including roses, clematis, iris, blueberries and more; kitchen opens to the dining area & living room w/electric fireplace and sliders to the patio. Designer valance w/insulated window treatments over the sliders stay! Powder room downstairs too. Master suite with walk-in closet, balcony, a cheater ensuite & 2 other bedrooms as well as laundry up. Double carport with storage area (and pass through to the living room). This townhouse is walking distance to all amenities such as groceries, liquor store, drug store, gym, parks and of course, Parksville beach! Come enjoy all oceanside climate and lifestyle has to offer, or buy & rent - your choice!
Location
Province BC
County Parksville, City Of
Area Pq Parksville
Direction West
Rooms
Basement None
Kitchen 1
Interior
Interior Features Dining/Living Combo
Heating Baseboard, Electric
Cooling None
Flooring Carpet, Laminate, Linoleum, Mixed, Tile
Fireplaces Number 1
Fireplaces Type Electric, Insert
Fireplace 1
Window Features Blinds
Appliance Dishwasher, F/S/W/D
Laundry In House
Exterior
Exterior Feature Balcony, Balcony/Patio, Fenced, Fencing: Full, Garden
Carport Spaces 3
Utilities Available Cable Available, Electricity Available, Garbage, Phone Available, Recycling
Amenities Available Common Area
Roof Type Asphalt Shingle,Fibreglass Shingle
Handicap Access Ground Level Main Floor
Parking Type Carport, Carport Double
Total Parking Spaces 2
Building
Building Description Frame,Wood, Main Level Entry with Upper Level(s)
Faces West
Story 2
Foundation Slab
Sewer Sewer To Lot
Water Municipal
Structure Type Frame,Wood
Others
HOA Fee Include Garbage Removal,Maintenance Grounds,Maintenance Structure,Property Management,Recycling
Tax ID 000-199-656
Ownership Freehold/Strata
Acceptable Financing Must Be Paid Off
Listing Terms Must Be Paid Off
Pets Description Yes
Read Less
Bought with Royal LePage Parksville-Qualicum Beach Realty (QU)
GET MORE INFORMATION





