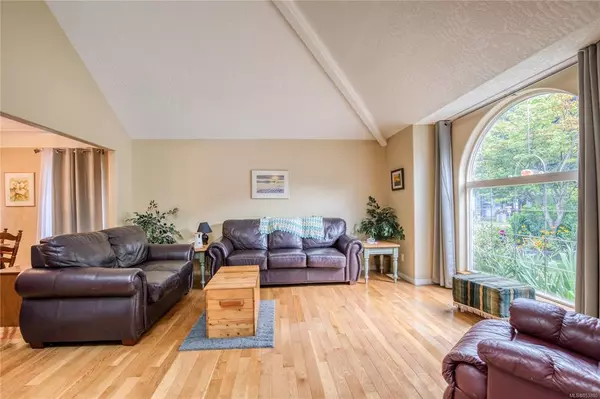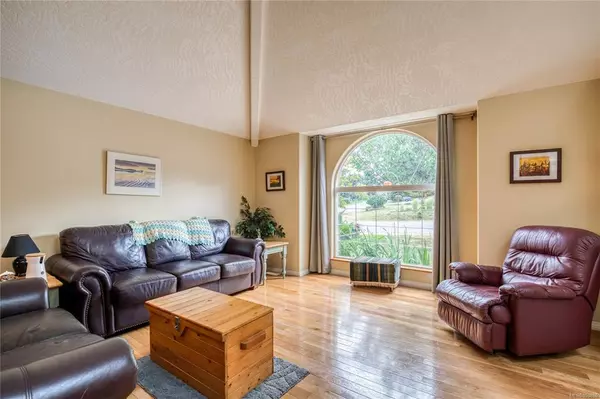For more information regarding the value of a property, please contact us for a free consultation.
3581 Sitka Way Cobble Hill, BC V0R 1L4
Want to know what your home might be worth? Contact us for a FREE valuation!

Our team is ready to help you sell your home for the highest possible price ASAP
Key Details
Sold Price $692,900
Property Type Single Family Home
Sub Type Single Family Detached
Listing Status Sold
Purchase Type For Sale
Square Footage 2,188 sqft
Price per Sqft $316
Subdivision Maple Hills
MLS Listing ID 853880
Sold Date 10/15/20
Style Main Level Entry with Upper Level(s)
Bedrooms 4
HOA Fees $33/mo
Rental Info Unrestricted
Year Built 1994
Annual Tax Amount $4,027
Tax Year 2019
Lot Size 0.260 Acres
Acres 0.26
Property Description
This is a lovely 4 bedroom/3 bathroom level entry home in a quiet neighbourhood. The living room has 16 ft vaulted ceilings & hardwood floors, and opens onto a formal dining room. The kitchen has an island, a pantry & stainless steel appliances, and opens onto the eating nook as well as the family room a few steps below. The family room has a propane fireplace and french doors that open onto the large back deck. There is also a 2 piece powder room and laundry room on the main floor., The upper floor has 3 more bedrooms and a 4 piece main bathroom. The master bedroom has walk-in closet and ensuite with soaker tub and separate shower. The 3 bay garage has plenty of room for 2 vehicles and a large workshop. The back yard is flat and spacious. There is a full crawlspace under the home that is perfect for storage. This home has so much to offer and sits in a quiet neighbourhood just minutes from shopping, the ocean and Shawnigan Lake as well as a quick commute over the Malahat to Victoria.
Location
Province BC
County Cowichan Valley Regional District
Area Ml Cobble Hill
Zoning P-1
Direction East
Rooms
Basement Crawl Space
Main Level Bedrooms 1
Kitchen 1
Interior
Interior Features Breakfast Nook, Dining Room, Storage, Workshop In House
Heating Forced Air, Heat Pump
Cooling Air Conditioning
Flooring Hardwood, Mixed
Fireplaces Number 1
Fireplaces Type Propane
Equipment Central Vacuum, Electric Garage Door Opener, Security System
Fireplace 1
Laundry In House
Exterior
Exterior Feature Balcony/Deck, Garden, Low Maintenance Yard, Sprinkler System
Garage Spaces 3.0
Roof Type Fibreglass Shingle
Handicap Access Ground Level Main Floor
Total Parking Spaces 3
Building
Lot Description Rectangular Lot, Recreation Nearby
Building Description Frame Wood,Insulation All,Shingle-Other,Stucco, Main Level Entry with Upper Level(s)
Faces East
Foundation Poured Concrete
Sewer Septic System: Common
Water Cooperative
Additional Building None
Structure Type Frame Wood,Insulation All,Shingle-Other,Stucco
Others
Tax ID 018-850-081
Ownership Freehold/Strata
Acceptable Financing Must Be Paid Off
Listing Terms Must Be Paid Off
Pets Allowed Yes
Read Less
Bought with Pemberton Holmes Ltd. (Dun)




