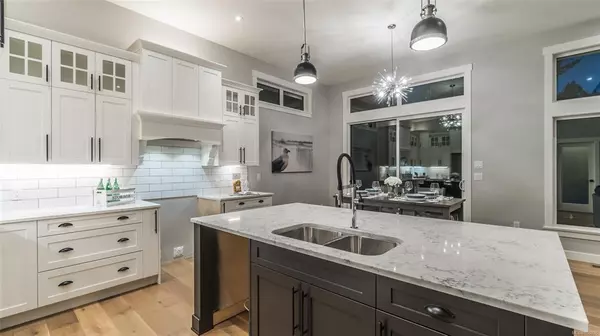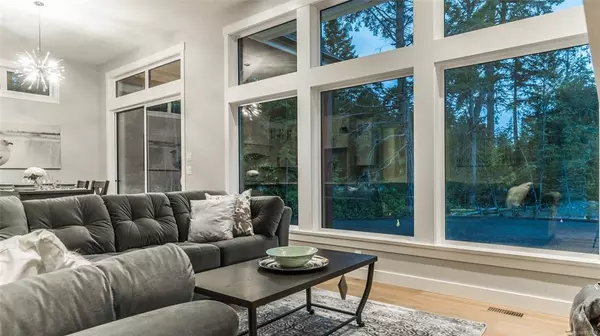For more information regarding the value of a property, please contact us for a free consultation.
2761 Andys Lane Nanoose Bay, BC V9P 2G3
Want to know what your home might be worth? Contact us for a FREE valuation!

Our team is ready to help you sell your home for the highest possible price ASAP
Key Details
Sold Price $849,900
Property Type Single Family Home
Sub Type Single Family Detached
Listing Status Sold
Purchase Type For Sale
Square Footage 1,710 sqft
Price per Sqft $497
Subdivision Oakridge Estates
MLS Listing ID 853876
Sold Date 10/01/20
Style Rancher
Bedrooms 3
HOA Fees $122/mo
Rental Info Unrestricted
Year Built 2020
Tax Year 2020
Lot Size 0.450 Acres
Acres 0.45
Property Description
By far the best deal in Nanoose bay is 2761 Andys lane. A brand new 3 bedroom 3 bathroom rancher with a full triple car garage, fully landscaped and ran off solar. Welcome to Oakridge estates, designed with style and sophistication in mind. Sitting on just shy of a half acre sunny lot, and just minutes from some of the islands best and most local beaches, this brand new home with lots of RV or boat parking, has been built to the highest standard you expect when buying a home built by local builder VIP Homes Ltd. Once inside the home you will love its overheight ceilings, large windows that let in tons of natural light, large bedrooms, an ensuite with a spa like feel. Amongst the custom finish specifications and millwork details, with all wood cabinets, stone counter tops, hot water on demand, engineered flooring, custom tile work . Fairwinds boasts, multiple trail networks with scenic trails, the newly established Fairwinds centre, tons of beaches, pool, golf course.
Location
Province BC
County Nanaimo Regional District
Area Pq Nanoose
Zoning RS1N
Direction Southeast
Rooms
Basement Crawl Space
Main Level Bedrooms 3
Kitchen 1
Interior
Interior Features Breakfast Nook, Cathedral Entry, Ceiling Fan(s), Closet Organizer, Dining/Living Combo, Eating Area, Soaker Tub, Storage
Heating Electric, Heat Pump, Heat Recovery, Solar
Cooling Air Conditioning
Flooring Mixed
Fireplaces Number 1
Fireplaces Type Propane
Equipment Central Vacuum Roughed-In, Propane Tank
Fireplace 1
Window Features Bay Window(s),Insulated Windows,Vinyl Frames
Appliance Air Filter
Laundry In House
Exterior
Exterior Feature Garden, Low Maintenance Yard, Sprinkler System
Garage Spaces 3.0
Utilities Available Cable Available, Compost, Electricity To Lot, Garbage, Phone Available, Recycling, Underground Utilities
Roof Type Fibreglass Shingle
Handicap Access Ground Level Main Floor, Master Bedroom on Main, No Step Entrance, Wheelchair Friendly
Parking Type Garage Triple, RV Access/Parking
Total Parking Spaces 3
Building
Lot Description Cul-de-sac, Curb & Gutter, Irrigation Sprinkler(s), Level, Landscaped, Near Golf Course, Private, Rectangular Lot, Wooded Lot, Adult-Oriented Neighbourhood, Central Location, Family-Oriented Neighbourhood, Marina Nearby, No Through Road, Park Setting, Quiet Area, Recreation Nearby, Rural Setting, Shopping Nearby, In Wooded Area
Building Description Cement Fibre,Frame,Insulation: Ceiling,Insulation: Walls,Stone, Rancher
Faces Southeast
Foundation Yes
Sewer Septic System
Water Municipal
Architectural Style Cape Cod
Additional Building Potential
Structure Type Cement Fibre,Frame,Insulation: Ceiling,Insulation: Walls,Stone
Others
HOA Fee Include Property Management,Septic,Sewer
Tax ID 030-973-813
Ownership Freehold
Pets Description Yes
Read Less
Bought with Pemberton Holmes Ltd. (Pkvl)
GET MORE INFORMATION





