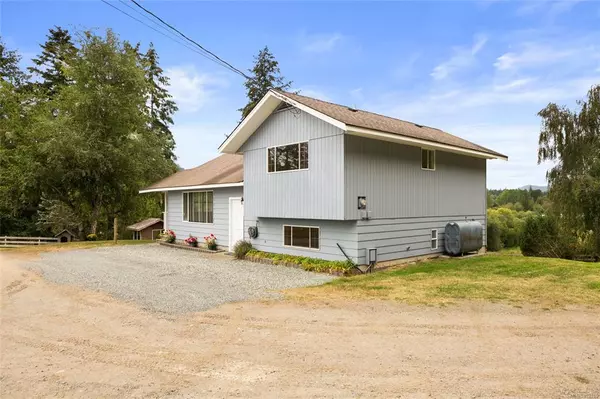For more information regarding the value of a property, please contact us for a free consultation.
5435 Matson Rd Ladysmith, BC V9G 1L9
Want to know what your home might be worth? Contact us for a FREE valuation!

Our team is ready to help you sell your home for the highest possible price ASAP
Key Details
Sold Price $1,200,000
Property Type Single Family Home
Sub Type Single Family Detached
Listing Status Sold
Purchase Type For Sale
Square Footage 1,612 sqft
Price per Sqft $744
MLS Listing ID 852185
Sold Date 10/29/20
Style Main Level Entry with Lower/Upper Lvl(s)
Bedrooms 3
Rental Info Unrestricted
Year Built 1969
Tax Year 2020
Lot Size 25.740 Acres
Acres 25.74
Property Description
Known as 5435 Matson Road to most, but to the family its been “the farm” for over 70 years.
It has housed dogs, cats, chickens, pigs, cows, horses and even ostriches over the year and always produced an epic garden.
There’s a stable/barn for two horses (built without nails) a hay barn, a work shop and work shed, an old smoke house(lots of salmon smoked at the farm) and the recently refreshed and painted riding ring.
This 3 bedroom ,2 bathroom farm house hosts an updated kitchen and the most magnificent wrap around deck. This clean, well maintained home of 1612 square feet of finished living area and 639 square feet of unfinshed space offers lots of storage space and space for your creativity and personal touches.
There are hay producing pastures and privacy galore on this 25+ acres.
If you are looking for a place to put down roots and call home as the family has stated “An ideal buyer is someone who will love the land”
Location
Province BC
County Ladysmith, Town Of
Area Du Ladysmith
Direction East
Rooms
Basement Partially Finished
Main Level Bedrooms 2
Kitchen 0
Interior
Heating Forced Air, Oil
Cooling None
Laundry In House, Other
Exterior
Roof Type Asphalt Shingle
Handicap Access Master Bedroom on Main
Parking Type Attached
Total Parking Spaces 1
Building
Building Description Frame, Main Level Entry with Lower/Upper Lvl(s)
Faces East
Foundation Yes
Sewer Septic System
Water Well: Drilled
Structure Type Frame
Others
Restrictions ALR: Yes
Tax ID 008-731-730
Ownership Freehold
Pets Description Yes
Read Less
Bought with RE/MAX of Nanaimo
GET MORE INFORMATION





