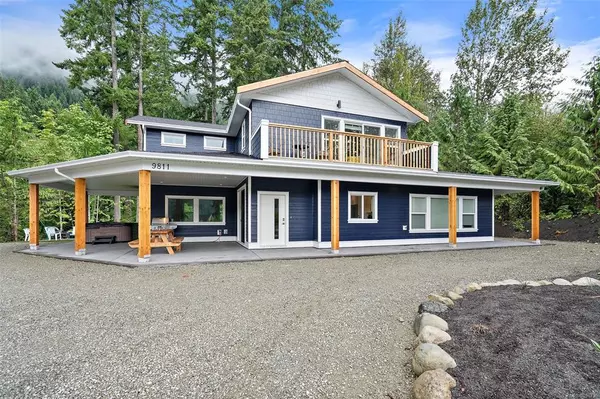For more information regarding the value of a property, please contact us for a free consultation.
9811 Miracle Way Youbou, BC V0R 3E1
Want to know what your home might be worth? Contact us for a FREE valuation!

Our team is ready to help you sell your home for the highest possible price ASAP
Key Details
Sold Price $830,000
Property Type Single Family Home
Sub Type Single Family Detached
Listing Status Sold
Purchase Type For Sale
Square Footage 2,230 sqft
Price per Sqft $372
MLS Listing ID 853796
Sold Date 10/28/20
Style Main Level Entry with Upper Level(s)
Bedrooms 4
Rental Info Unrestricted
Year Built 2020
Annual Tax Amount $1,461
Tax Year 2019
Lot Size 0.620 Acres
Acres 0.62
Property Description
Stunning New Westcoast 4bd/4bth custom home w/no detail missed & incredible finishes! This special property is one of kind & only steps to Cowichan Lake, it's the perfect family home! Take in the stunning kitchen w/quartz counters, the spacious & airy design & the bright main level that opens to a covered porch that incl. new hot tub to relax after fun at the lake. Upstairs you will find the Master w/private balcony & ensuite w/heated floors, & incredible custom-built kids bunk room! All bth's have motion sensor under mount lighting. There's a private 1bd/1bth in-law suite nicely separated from the other living areas, w/the same incredible finishes, no expenses were spared building this beautiful home. Incl. Heat pump/AC. All this situated on a private .62 acres & only 1-minute walk from trails/bike paths & to beach access at Price Park on the quiet Youbou side of the lake. This home has the ideal location, layout & extensive custom in-home details that are rare!
Location
Province BC
County Cowichan Valley Regional District
Area Du Youbou
Direction South
Rooms
Other Rooms Guest Accommodations, Storage Shed
Basement None
Kitchen 2
Interior
Heating Heat Pump, Propane, Radiant Floor
Cooling Air Conditioning
Flooring Laminate, Tile
Fireplaces Number 1
Fireplaces Type Propane
Equipment Propane Tank
Fireplace 1
Window Features Blinds
Appliance Built-in Range, Dishwasher, F/S/W/D, Hot Tub, Microwave, Oven/Range Electric, Range Hood
Laundry In House
Exterior
Exterior Feature Balcony, Low Maintenance Yard
Utilities Available Garbage, Recycling
View Y/N 1
View Lake
Roof Type Asphalt Shingle
Handicap Access Ground Level Main Floor
Total Parking Spaces 4
Building
Lot Description Landscaped, Private, Easy Access, Family-Oriented Neighbourhood, No Through Road, Quiet Area, Recreation Nearby, Southern Exposure
Building Description Cement Fibre,Concrete,Frame Wood,Insulation All, Main Level Entry with Upper Level(s)
Faces South
Foundation Slab
Sewer Septic System
Water Municipal
Architectural Style West Coast
Additional Building Exists
Structure Type Cement Fibre,Concrete,Frame Wood,Insulation All
Others
Tax ID 016-771-664
Ownership Freehold
Pets Allowed Yes
Read Less
Bought with Royal LePage Coast Capital - Sooke




