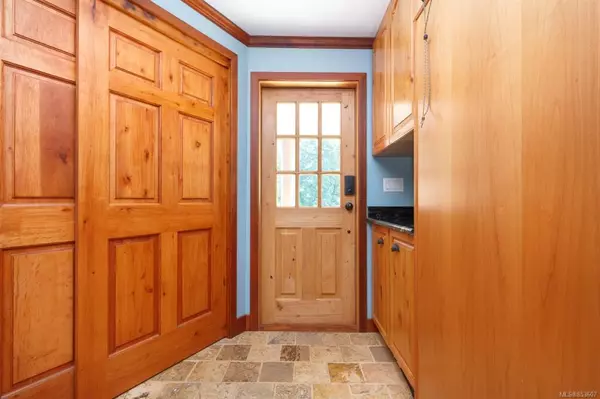For more information regarding the value of a property, please contact us for a free consultation.
4092 Platt Rd Saltair, BC V9G 1X7
Want to know what your home might be worth? Contact us for a FREE valuation!

Our team is ready to help you sell your home for the highest possible price ASAP
Key Details
Sold Price $640,000
Property Type Single Family Home
Sub Type Single Family Detached
Listing Status Sold
Purchase Type For Sale
Square Footage 1,442 sqft
Price per Sqft $443
MLS Listing ID 853607
Sold Date 11/30/20
Style Rancher
Bedrooms 2
Rental Info Unrestricted
Year Built 1960
Annual Tax Amount $2,288
Tax Year 2019
Lot Size 1.280 Acres
Acres 1.28
Property Description
Bright, open rancher reminiscent of Tuscany and provence. From the moment you step onto the stone patio, you can appreciate the workmanship and natural ambience of the land sloping gently towards the sea. Huge raised garden beds will feed your family, with 2 root cellars for winter storage. You are steps away from a network of trails where horses are welcome. From the Wide Plank flooring in the main area, through the Travertine in the Kitchen,to the Solid Oak in the bedrooms, every detail has been mindfully chosen. The use of custom tooled copper for the Farmer sink & Stove Hood is repeated with the copper Tub in the bathroom. The Aga Stove is the centerpiece in this kitchen, with a 6 burner stove and 3 ovens. All wood is reclaimed, with the crown moldings harvested from the old growth blowdown in Stanley Park. All exterior wall have been built out to 6" construction for extra insulation. Outbuildings include a studio,a shop & a root cellar and garden pump house/wine cellar.
Location
Province BC
County Cowichan Valley Regional District
Area Du Saltair
Zoning R2
Direction Northeast
Rooms
Other Rooms Barn(s), Workshop
Basement None
Main Level Bedrooms 2
Kitchen 1
Interior
Heating Heat Pump, Propane
Cooling Air Conditioning
Flooring Mixed
Fireplaces Number 2
Fireplaces Type Propane, Wood Burning
Equipment Central Vacuum
Fireplace 1
Window Features Insulated Windows
Appliance Kitchen Built-In(s)
Laundry In House
Exterior
Exterior Feature Garden
Roof Type Metal
Parking Type Open, RV Access/Parking
Building
Lot Description Landscaped, Near Golf Course, Acreage, Easy Access, No Through Road, Recreation Nearby
Building Description Cement Fibre,Frame,Insulation: Walls, Rancher
Faces Northeast
Foundation Yes
Sewer Septic System
Water Municipal
Structure Type Cement Fibre,Frame,Insulation: Walls
Others
Tax ID 026-787-661
Ownership Freehold
Pets Description Aquariums, Birds, Caged Mammals, Cats, Dogs
Read Less
Bought with RE/MAX Camosun
GET MORE INFORMATION





