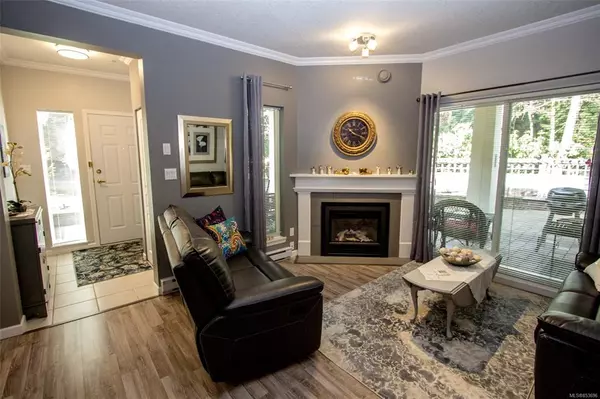For more information regarding the value of a property, please contact us for a free consultation.
5650 Edgewater Lane #106 Nanaimo, BC V9T 6K1
Want to know what your home might be worth? Contact us for a FREE valuation!

Our team is ready to help you sell your home for the highest possible price ASAP
Key Details
Sold Price $427,000
Property Type Condo
Sub Type Condo Apartment
Listing Status Sold
Purchase Type For Sale
Square Footage 1,202 sqft
Price per Sqft $355
Subdivision Edgewater - Ambleside
MLS Listing ID 853696
Sold Date 09/21/20
Style Condo
Bedrooms 2
HOA Fees $474/mo
Rental Info No Rentals
Year Built 1997
Annual Tax Amount $2,617
Tax Year 2019
Property Description
Stunning Main Level Entry in Ambleside at Longwood! Enjoy the ease of having your own entrance/no elevators, in this ground floor, corner unit feat. 2 beds & 2 baths. Walk in to find the living & dining rooms, comfortably heated by a new Valor Radiant/Convective gas FP. From here find the master bedroom complete w/2 closets & a 4pce ensuite. The kitchen has been updated with new cabinets, countertops & a composite granite sink & is open to an eating nook & family room. From here find access to the huge private patio, perfect for those warm summer months. The home has also been recently updated w/ new laminate flooring, paint & light fixtures. There is plenty of storage with an in-unit laundry room, as well as the use of 2 storage units. This condo provides 2 underground parking stalls, a clubhouse with guest suite & is just a short walk to groceries, shopping, restaurants. Gas & Hot Water included, Adult oriented, 1 cat or 1 dog(22lbs max). Measurements are approx, verify if import.
Location
Province BC
County Nanaimo, City Of
Area Na North Nanaimo
Zoning RM5
Direction West
Rooms
Main Level Bedrooms 2
Kitchen 1
Interior
Heating Baseboard, Electric, Natural Gas
Cooling None
Flooring Mixed
Fireplaces Number 1
Fireplaces Type Gas
Fireplace 1
Window Features Vinyl Frames
Laundry In Unit
Exterior
Exterior Feature Balcony/Patio
Amenities Available Clubhouse, Elevator(s), Meeting Room, Recreation Room
Roof Type Asphalt Shingle
Handicap Access Accessible Entrance, Ground Level Main Floor, Master Bedroom on Main, No Step Entrance, Wheelchair Friendly
Total Parking Spaces 2
Building
Building Description Frame,Insulation: Ceiling,Insulation: Walls,Vinyl Siding, Condo
Faces West
Story 4
Foundation Poured Concrete
Sewer Sewer To Lot
Water Municipal
Structure Type Frame,Insulation: Ceiling,Insulation: Walls,Vinyl Siding
Others
HOA Fee Include Caretaker,Garbage Removal,Gas,Hot Water,Insurance,Maintenance Grounds,Maintenance Structure,Property Management,Sewer,Water
Tax ID 023-785-454
Ownership Freehold/Strata
Pets Allowed Yes
Read Less
Bought with Royal LePage Nanaimo Realty (NanIsHwyN)
GET MORE INFORMATION





