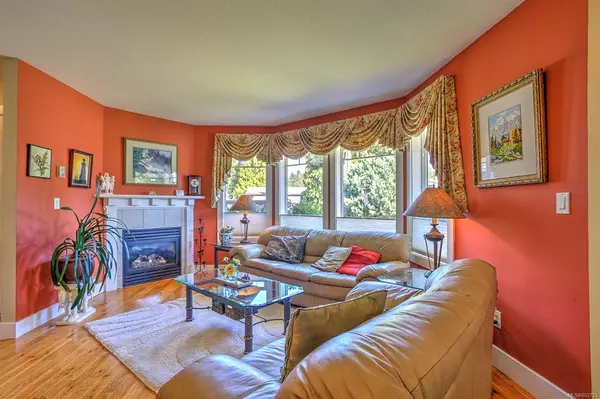For more information regarding the value of a property, please contact us for a free consultation.
1323 Cedarwood Rd Ladysmith, BC V9G 2C1
Want to know what your home might be worth? Contact us for a FREE valuation!

Our team is ready to help you sell your home for the highest possible price ASAP
Key Details
Sold Price $474,000
Property Type Single Family Home
Sub Type Single Family Detached
Listing Status Sold
Purchase Type For Sale
Square Footage 1,132 sqft
Price per Sqft $418
MLS Listing ID 853773
Sold Date 10/30/20
Style Rancher
Bedrooms 2
Rental Info Unrestricted
Year Built 2004
Annual Tax Amount $3,699
Tax Year 2020
Lot Size 4,791 Sqft
Acres 0.11
Property Description
Immaculate Rancher on an easy care lot. The living room offers the warmth of a gas fireplace, a dream kitchen with 2 pantries, loads of cabinets and work island.A lovely breakfast area and sliding doors to a large covered deck. Convenient for BBQ's and entertaining. The master bedroom is generous with ensuite, 2nd bedroom offers a Murphy bed. Main 4pce bath. Single garage. Updates include hardwood floors, new fence, hot water tank, deck in 2011, cafe blinds for maximum light.
Location
Province BC
County Ladysmith, Town Of
Area Du Ladysmith
Zoning R1B
Direction East
Rooms
Basement Crawl Space
Main Level Bedrooms 2
Kitchen 1
Interior
Heating Forced Air, Natural Gas
Cooling None
Flooring Hardwood, Mixed
Fireplaces Number 1
Fireplaces Type Gas
Equipment Electric Garage Door Opener, Security System
Fireplace 1
Window Features Vinyl Frames
Appliance F/S/W/D
Laundry In House
Exterior
Exterior Feature Fencing: Full, Low Maintenance Yard
Garage Spaces 1.0
Utilities Available Cable Available
Roof Type Fibreglass Shingle
Handicap Access Ground Level Main Floor
Parking Type Garage
Total Parking Spaces 2
Building
Building Description Frame,Insulation: Ceiling,Insulation: Walls,Vinyl Siding, Rancher
Faces East
Foundation Poured Concrete
Sewer Sewer To Lot
Water Municipal
Architectural Style Arts & Crafts
Structure Type Frame,Insulation: Ceiling,Insulation: Walls,Vinyl Siding
Others
Restrictions Building Scheme
Tax ID 025-830-864
Ownership Freehold
Acceptable Financing Clear Title
Listing Terms Clear Title
Pets Description Yes
Read Less
Bought with RE/MAX Island Properties
GET MORE INFORMATION





